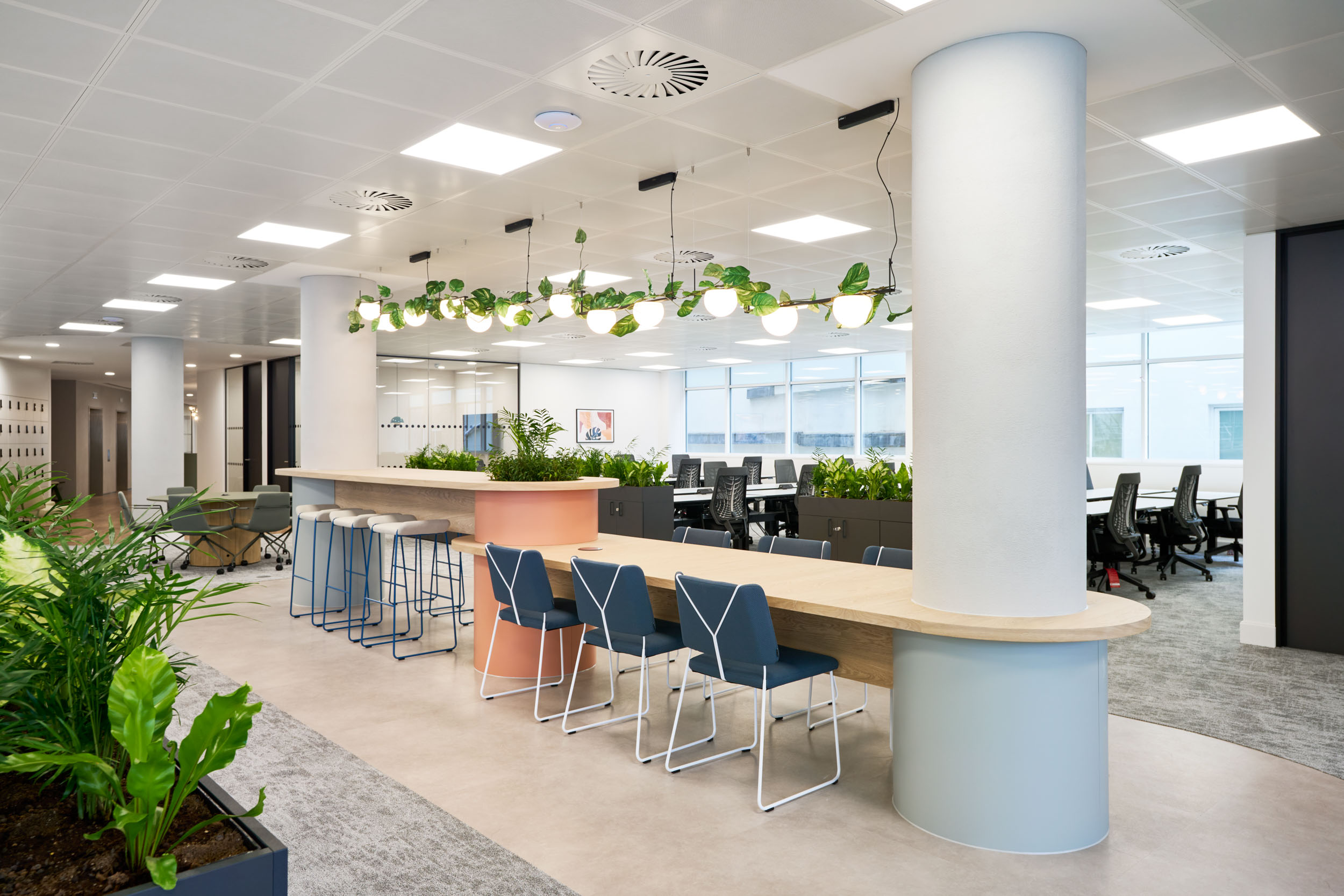Ambit transforms historic Euston Station Ticket Hall into stunning modern offices
The former Euston Station Ticket Hall was updated to be an adaptable space for future tenants. Working with Anomaly Architects, we restored the space to meet the needs of the modern-day workforce, whilst maintaining the historic character of the building.
Real estate investment company Feldberg Capital wanted to transform the historical building from the 1830s into an inspiring, multifunctional space that would suit a variety of tenants while representing the building's long history. The brief was to combine old and new designs.
163-203 Eversholt Street is a Grade II listed building spread over 111,000 sq ft. The building has original features that we wanted to incorporate into the design. The ground floor of 163 Eversholt Street has listed wooden panels, but they are not present in the other two buildings. To maintain consistency across all three buildings, we replicated the wooden panels in the other two buildings, painting them in the specific feature paint of each building to highlight their unique personalities. The design concept was the same in all three buildings, separated by the feature colour of each building: green, orange and purple.
The Zoom Rooms are equipped with acoustic wall panels that enhance the audio quality and contribute towards a sustainable environment. These panels are made from recycled PET plastic constructed from repurposed plastic bottles. By using recycled materials, we are reducing environmental impact whilst demonstrating our commitment to raising the bar when it comes to the industry's sustainability standards. This project won the CCS Leading Lights Award for plastic reduction, read more here.
The Cat A units in the building boast high-spec herringbone vinyl tile flooring. The flooring is a nod to the building's rich history and adds a touch of character to the units. Designed with flexibility in mind, this flooring can easily be moved should future tenants wish to change the layout of their space without damaging it.
A cycle store has been incorporated into the building’s car park, providing a safe and convenient place for cyclist to park their bikes. We hope that by making it easier for people to adopt this healthier and more sustainable mode of transportation, we are contributing to a greener future for London.
We are proud to have delivered this exceptional project that not only caters to the modern workforce but also pays tribute to the rich history of the former Euston station ticket hall. The project has left all those involved perfectly feeling refreshed and inspired. The buildings can be adapted to a range of tenant needs and provide the perfect example of how characterful features and modern-day design can unite.
Full case study images for this award-winning project can be found here.








