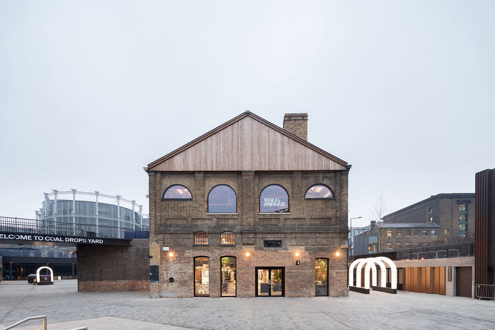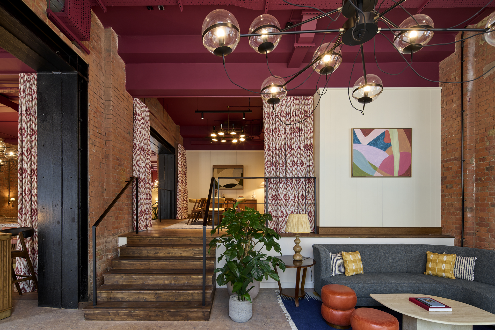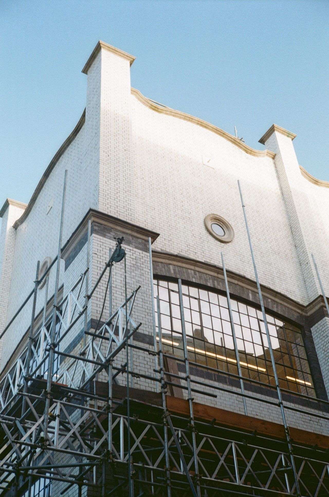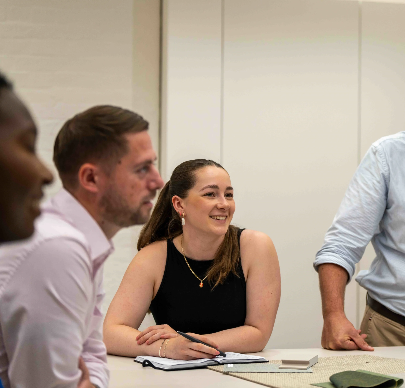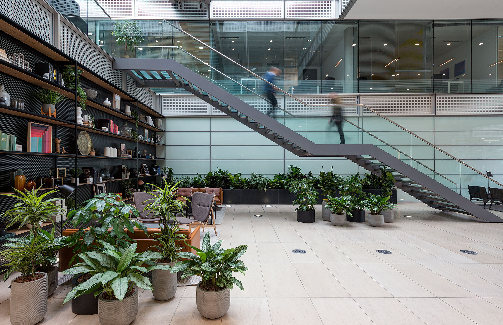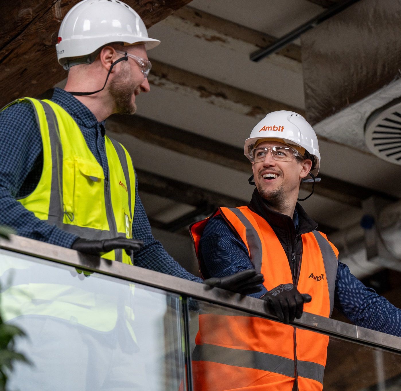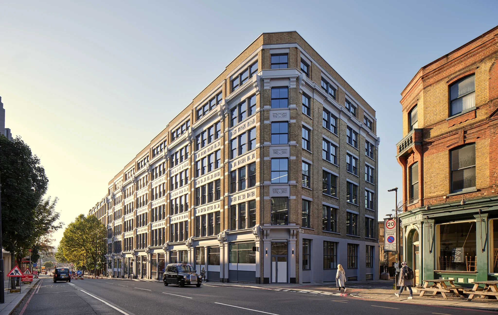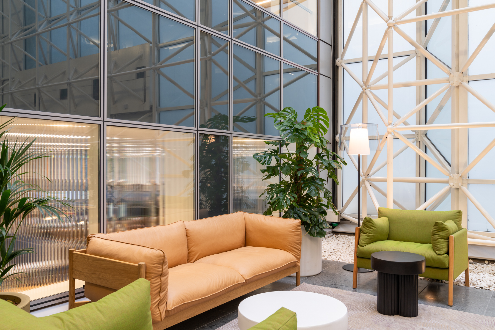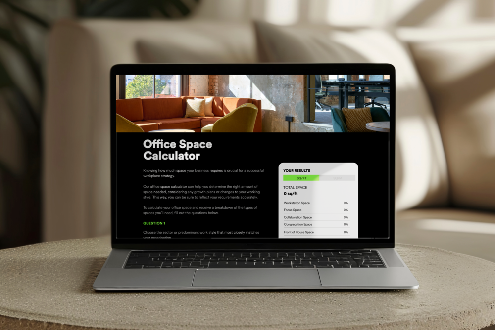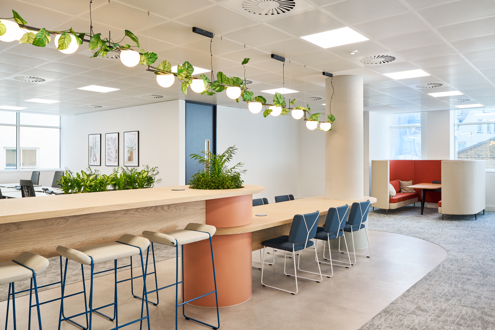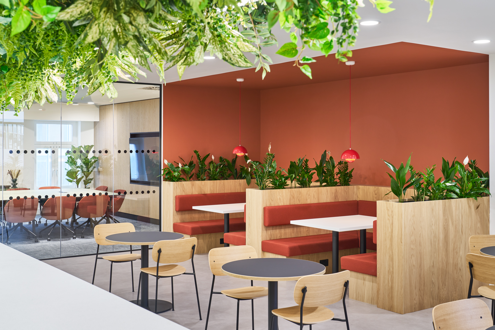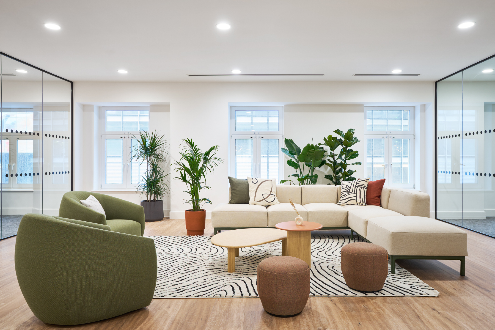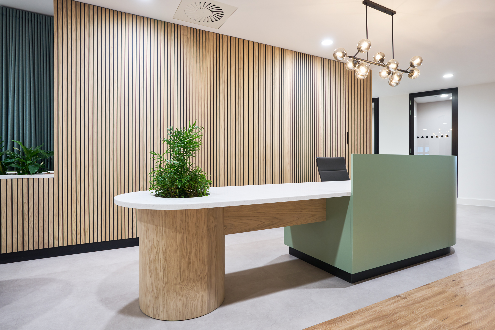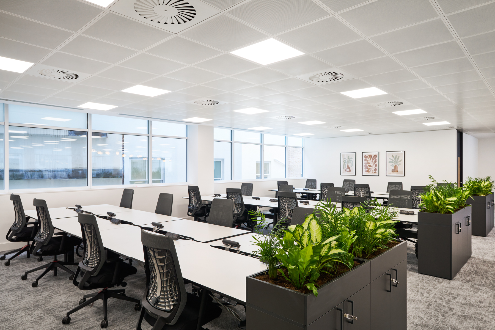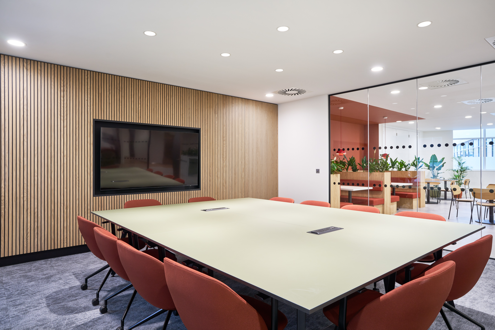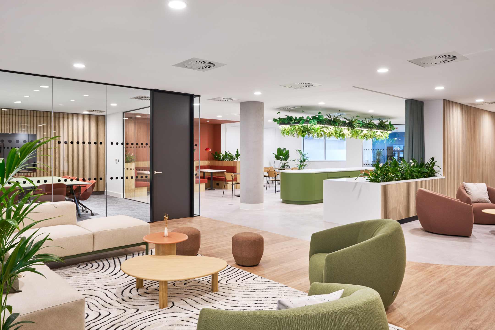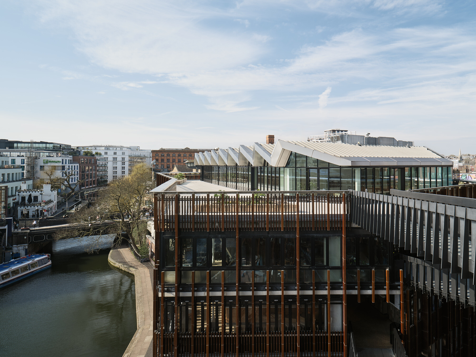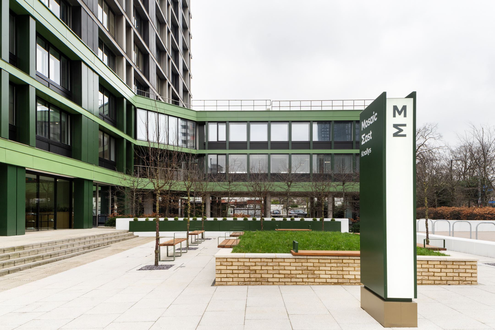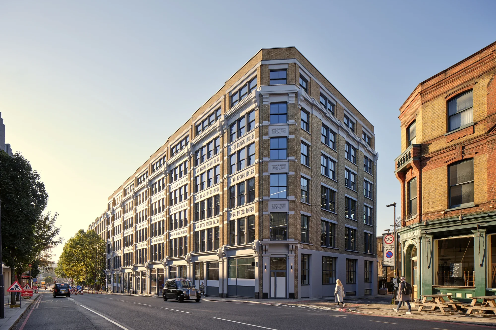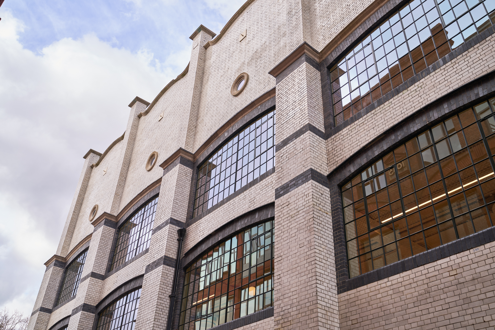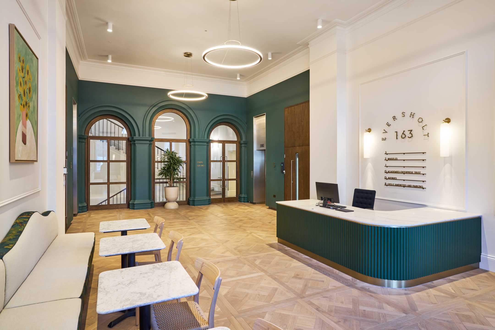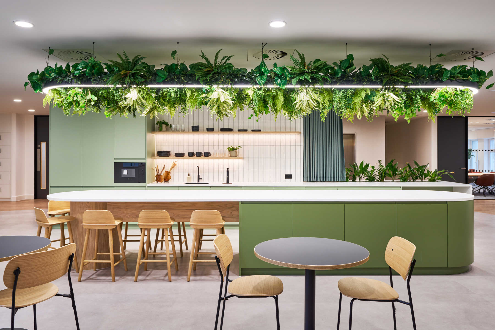
Partnering with BentallGreenOak we have transformed Level 4 of 7 Bishopsgate into a Tenant-Ready™ workspace, designed for flexibility and future workforce needs.
Project Overview
Drawing inspiration from previous projects within the building, the design aimed to create a multi-functional environment capable of accommodating various tenants. The space features adaptable areas that encourage agile working, including a moveable wall between two meeting rooms to provide a boardroom option for growing companies.
Design Solutions and Features
To craft a warm and inviting atmosphere, the design team collaborated with BGO to select a cohesive colour palette. Terracotta feature walls added cosiness to the teapoint, while oak timber slatted walls and biophilic elements contributed to the earthy tones and nature-inspired aesthetic. The design also tackled open-plan columns creatively, integrating bespoke joinery to form multi-height hot desking areas, with circular motifs echoed throughout the flooring and ceiling to soften the overall space.
The result is an exceptional Tenant-Ready™ workspace that exceeds client expectations, offering versatile meeting rooms, social hubs, and customisable workstations to meet the diverse needs of hybrid workers, making Level 4 a thriving destination for future businesses.
BentallGreenOak
7 Bishopsgate, L4

