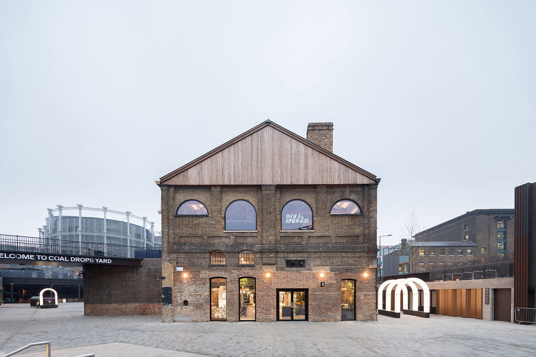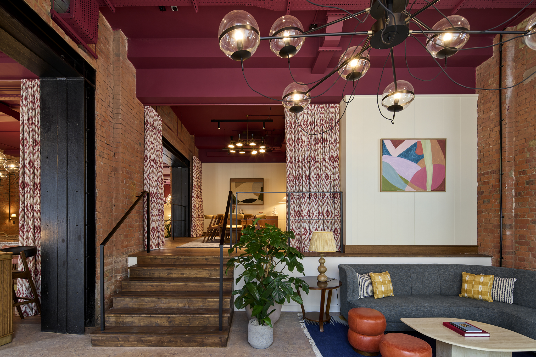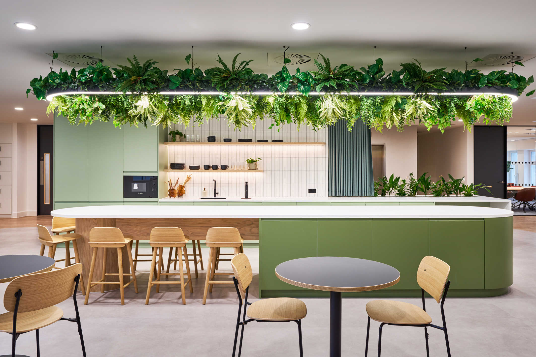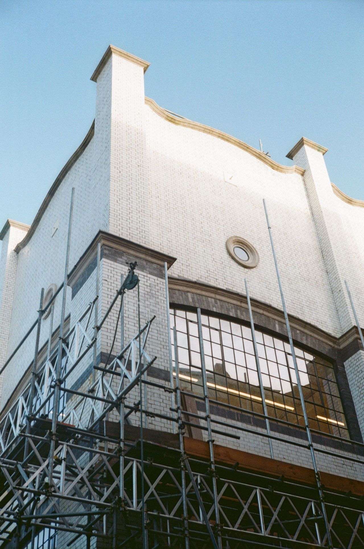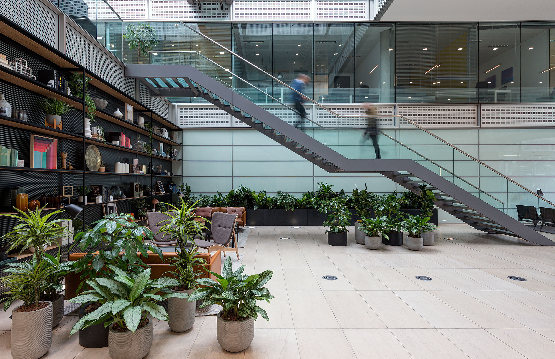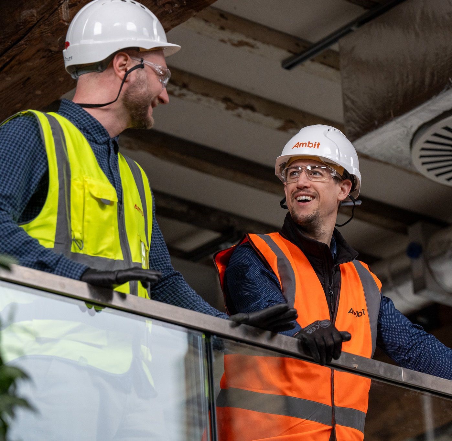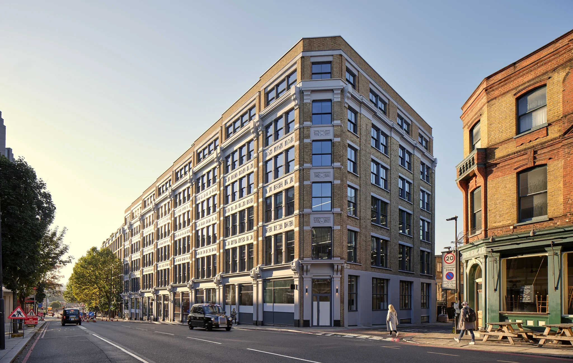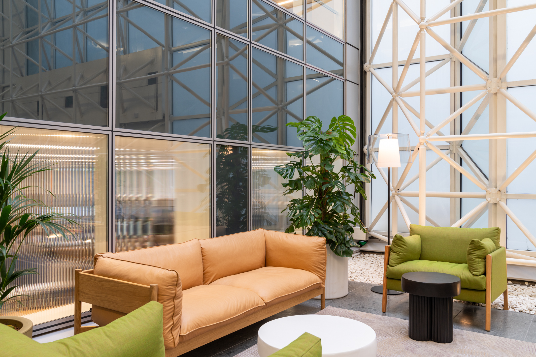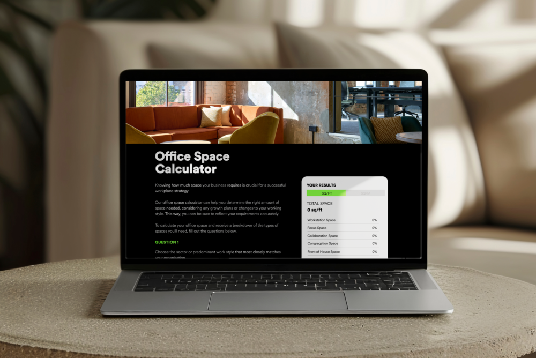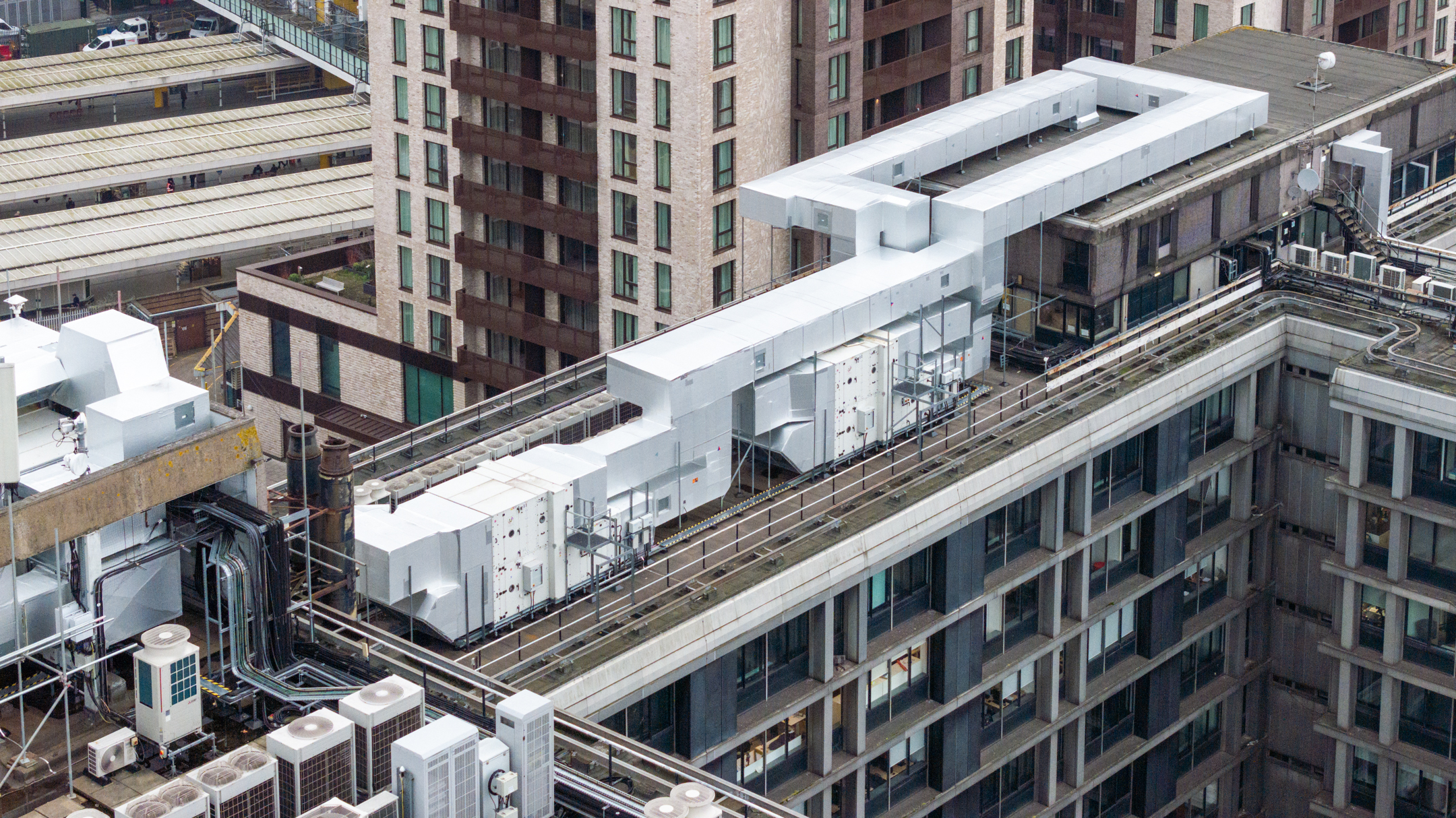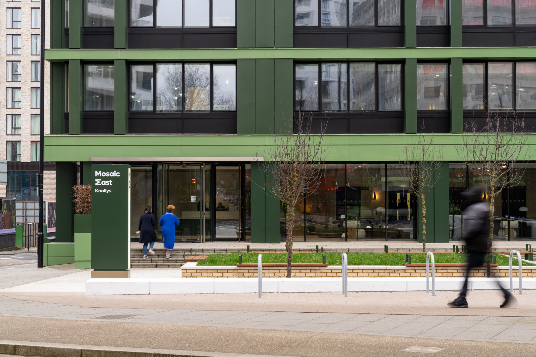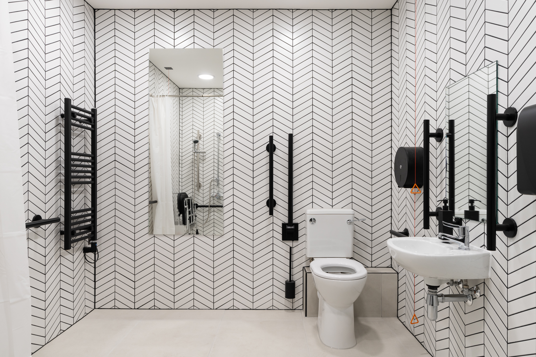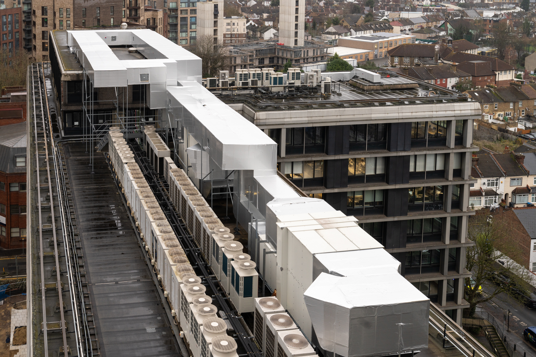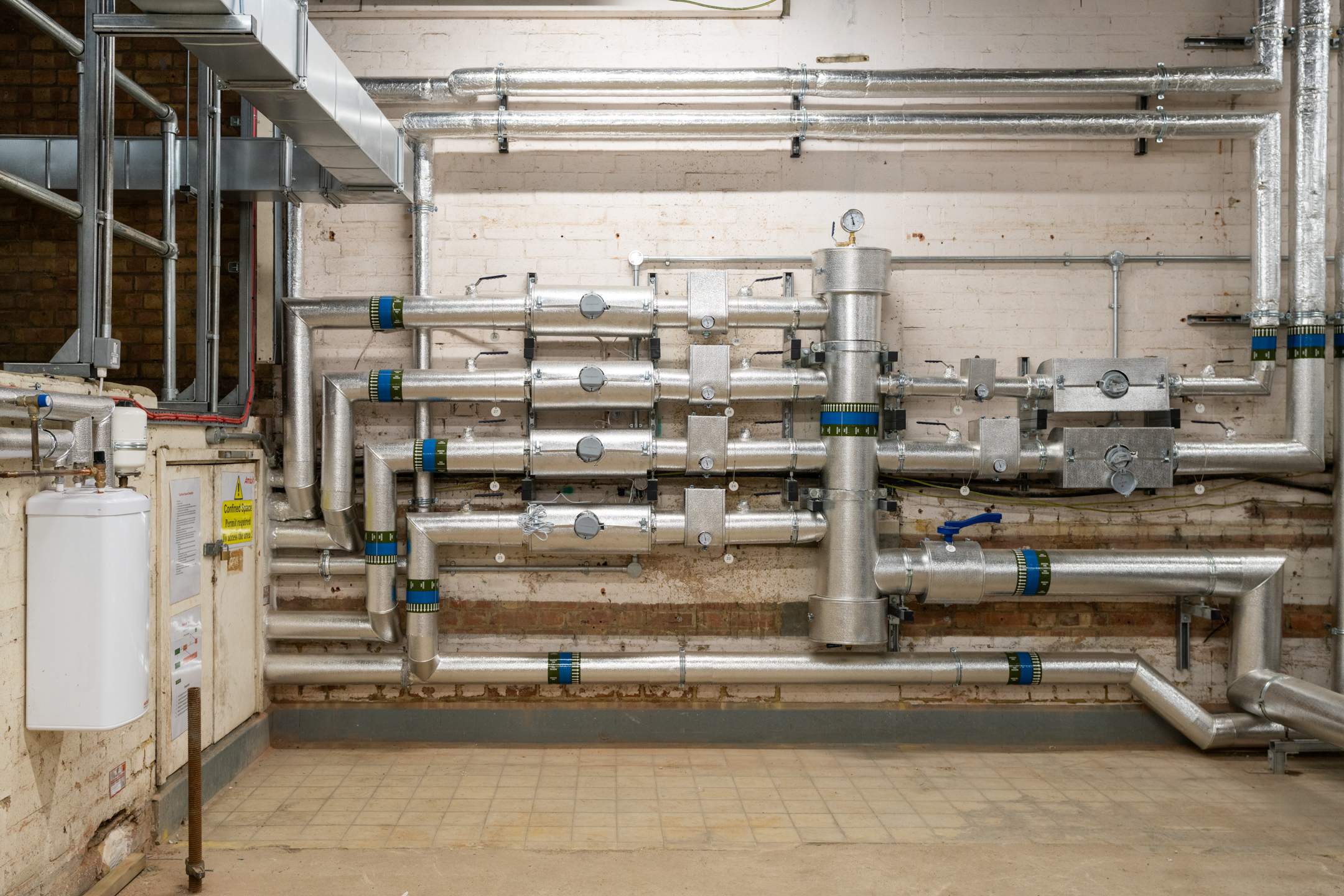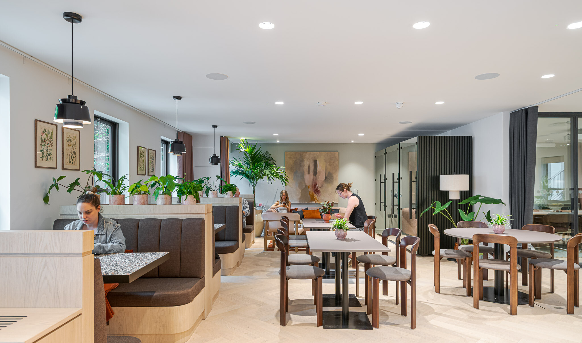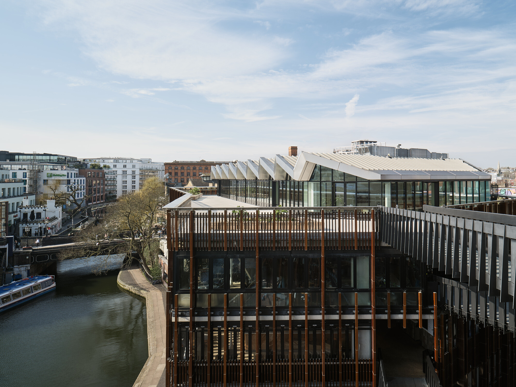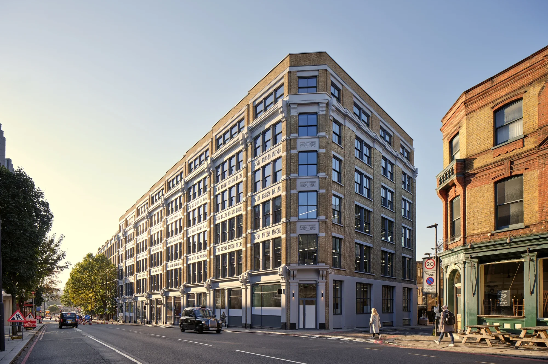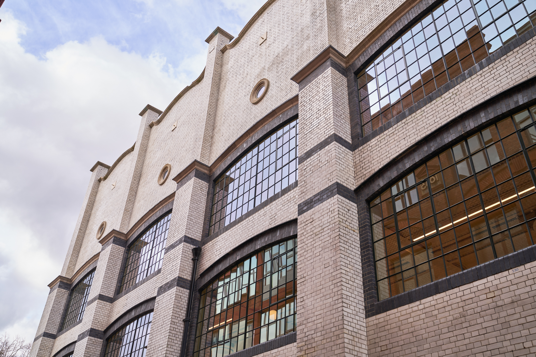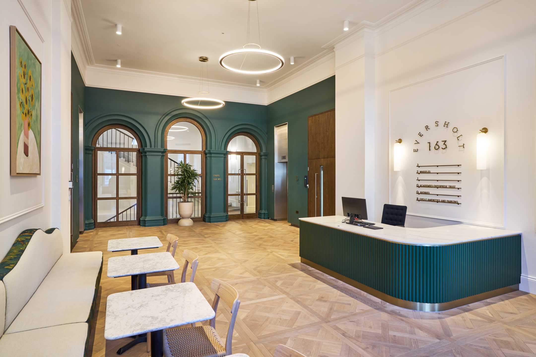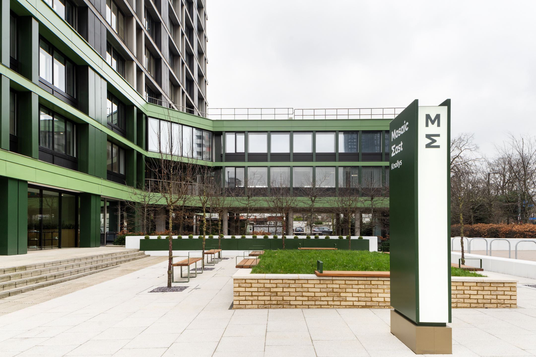
Feldberg Capital, Mosaic East
Size
26,900 Sq ft
Location
CR0, London
Sector
Photography Credit
Tom Fallon Photography
Working with long-term client Feldberg Capital, we transformed Knollys House and Stephenson House into Mosaic East. This highly technical refurbishment, which represented the sustainable renovation of two iconic 1960s office buildings balanced major MEP upgrades and infrastructure modernisation while the building remained occupied. The project focused on increasing energy efficiency, enhancing functionality, and securing the long-term viability of the space, aligning with London’s wider sustainability and carbon reduction targets.
Project in Brief:
- Upgraded electrical infrastructure with 39 power shutdowns, ensuring full functionality for tenants operating 24/7.
- Achieved BREEAM Excellent, SKA Gold, and AirScore Gold.
- Retained and upgraded the existing structure, reducing embodied carbon and achieving EPC B.
- Replaced existing flammable cladding (ACM) with new modern cladding. Resprayed parts of existing cladding while maintaining its fire performance.
- Upgraded external realm with new landscaping to both entrances.
Rebuilding Without Emptying
Working within a fully operational multi-let building, the refurbishment required detailed planning to avoid disrupting tenants. Infrastructure upgrades were phased, with weekend and out-of-hours work ensuring that operations remained unaffected.
One of the most complex elements was the electrical overhaul, which involved replacing low-voltage (LV) boards, life safety panels, and generator control boards while keeping essential services running. The team successfully executed 39 separate power shutdowns, coordinating with building management team, tenants and UK Power Networks to future-proof the building’s electrical capacity and stability of the building power supply.
The project also included structural enhancements such as façade improvements and a redesigned lower-ground floor, introducing flexible Class E workspace and a new shopfront along Cherry Orchard Road. To optimise long-term efficiency, air-source heat pumps (ASHPs) were installed to eliminate reliance on gas.
A Sustainable Approach to Refurbishment
Mosaic East sets a new standard for sustainable refurbishments, significantly reducing embodied carbon by retaining the building’s existing structure rather than opting for demolition. This decision aligned with London’s carbon reduction targets and preserved valuable materials.
Beyond its environmental credentials, the project also prioritised social sustainability, and has twice hosted the Croydon Careers Fair in partnership with Croydon Council, BID, and Croydon College helping to introduce hundreds of sixth-form students to careers in construction and engineering.

