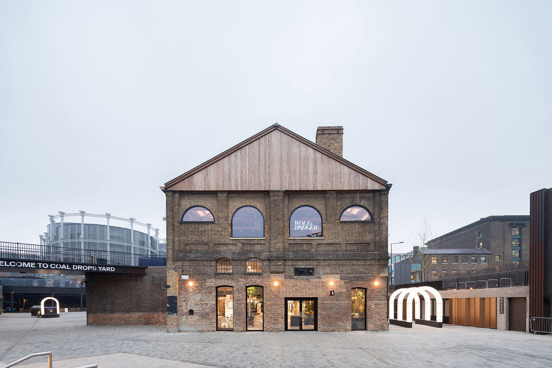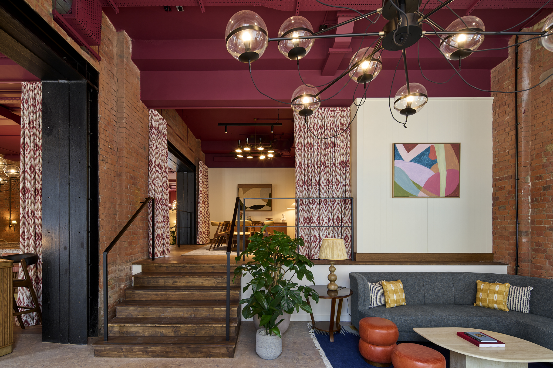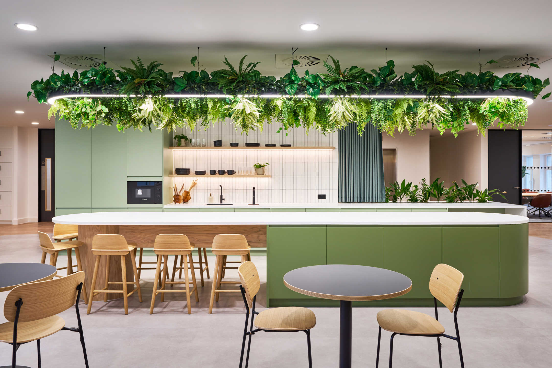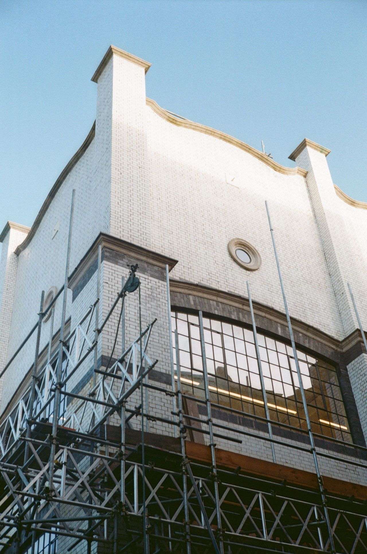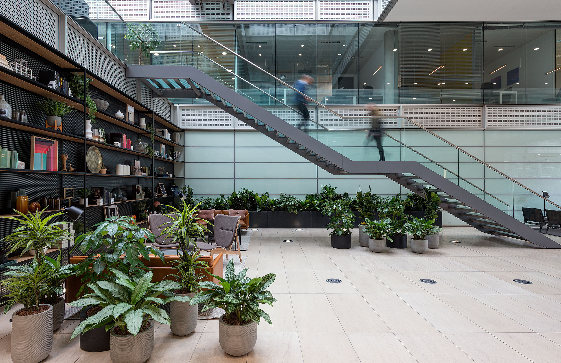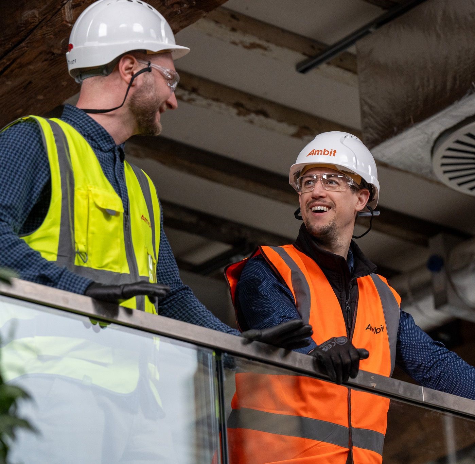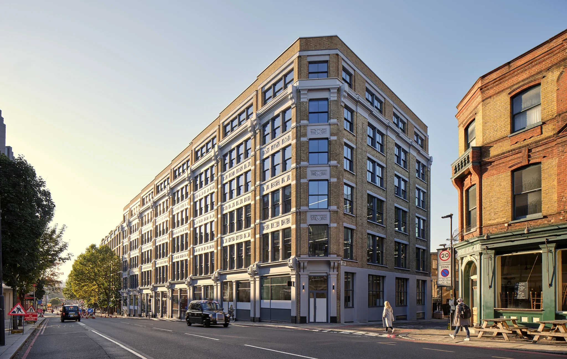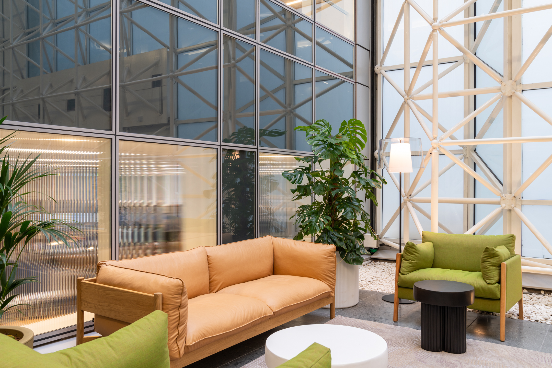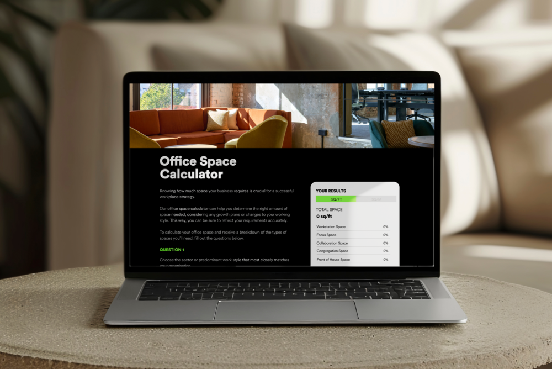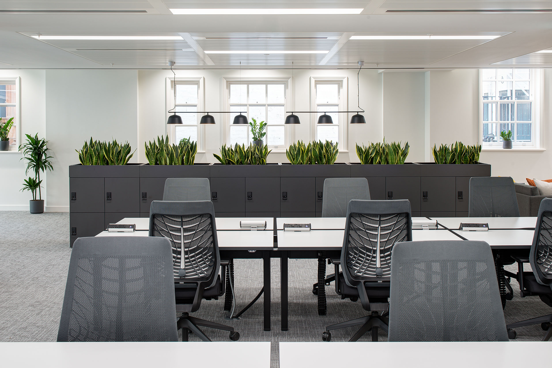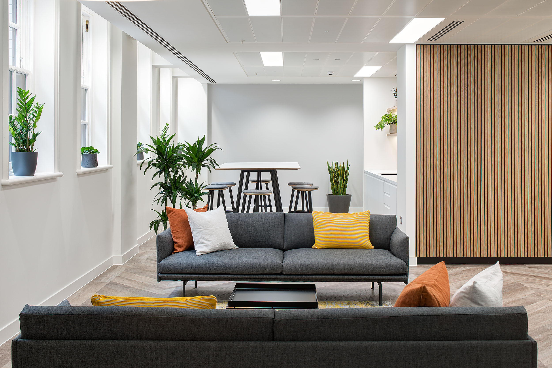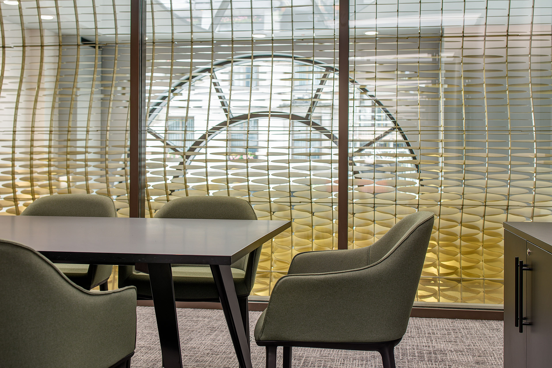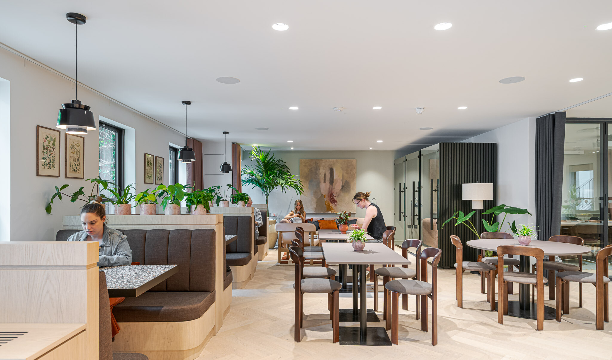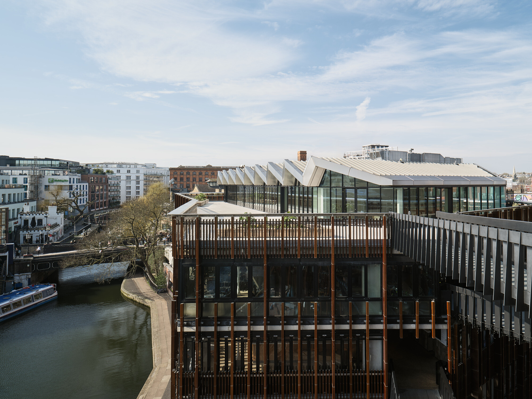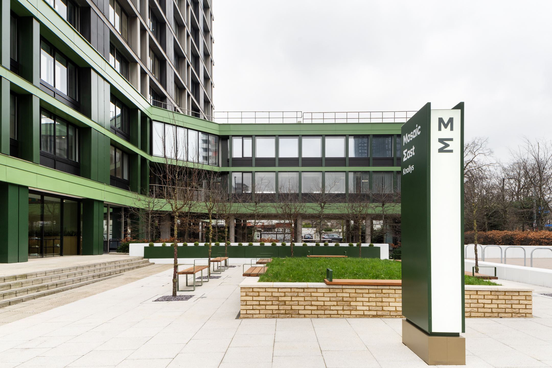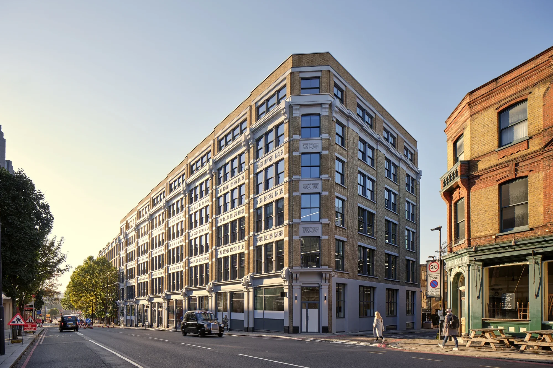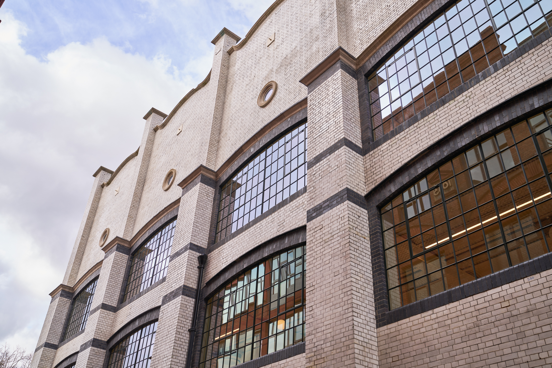
Collaborating with BentallGreenOak we transformed Level 1 at 20 St James’s Street into a flexible Tenant-Ready space that seamlessly blends functionality with aesthetic appeal.
Flexible Workspace Design
Our design incorporates a mix of open-plan areas, collaborative zones, and private meeting spaces, ensuring flexibility to cater to various work styles. Natural wood finishes, sleek black metal accents, and biophilic elements, such as greenery and abundant natural light, enhance the overall atmosphere.
Thoughtful Layout
Our approach to the open layout, combined with strategically placed partitions and furniture, encourages interaction while maintaining privacy where needed. The lighting design, featuring geometric LED fixtures, adds a contemporary touch, and the mix of textures, including wood panelling and patterned flooring, creates a visually engaging environment.
At 20 St James’s Street, we achieved a thoughtful balance of style and practicality, providing a versatile setting that supports productivity and promotes employee wellbeing.

