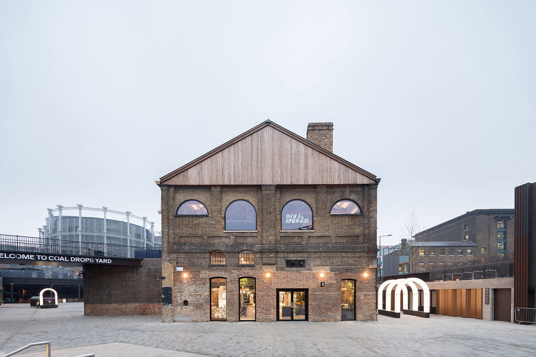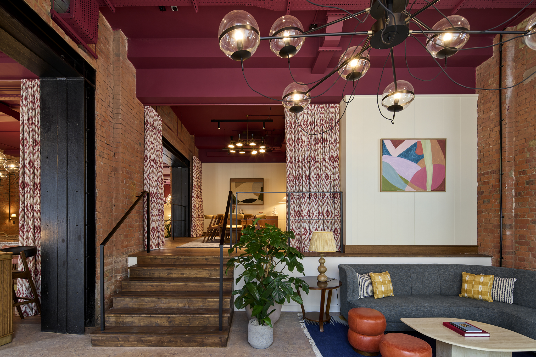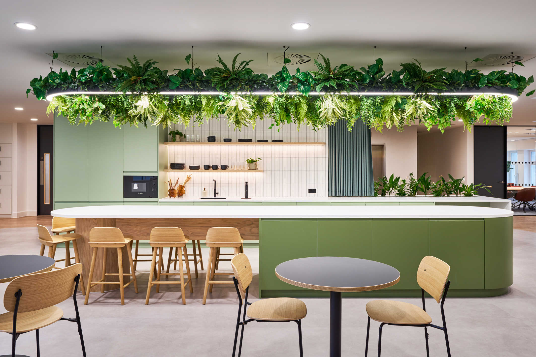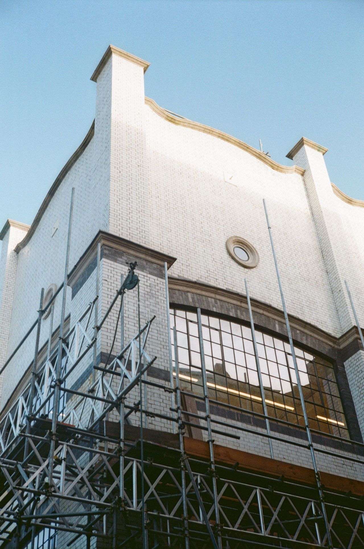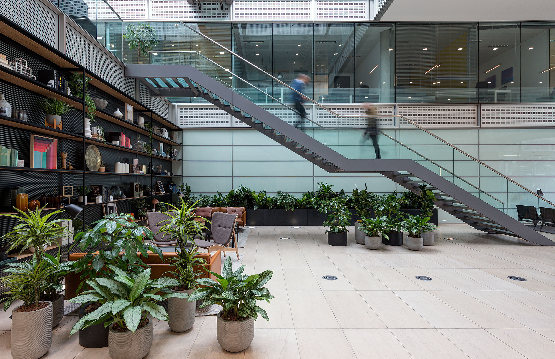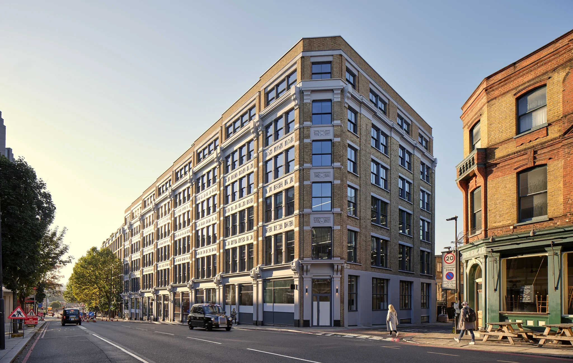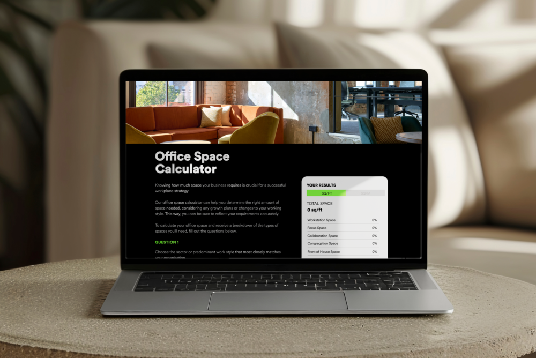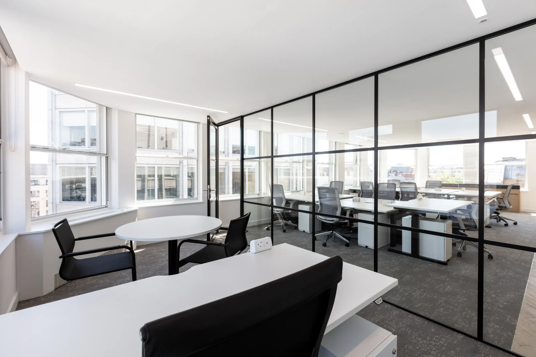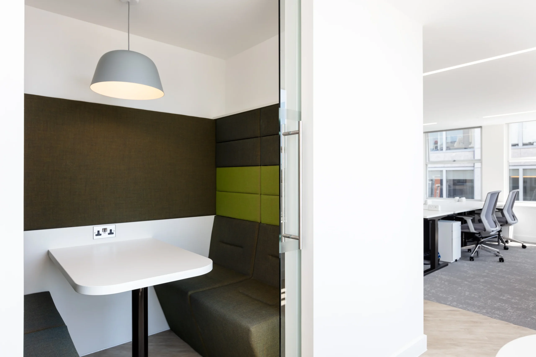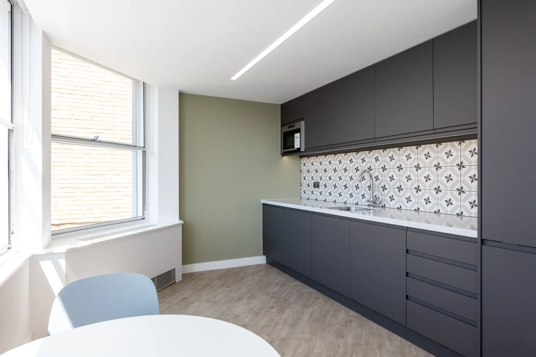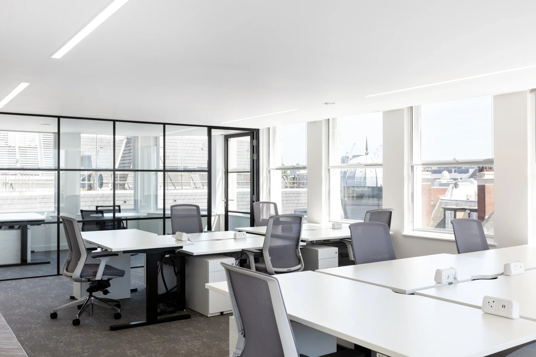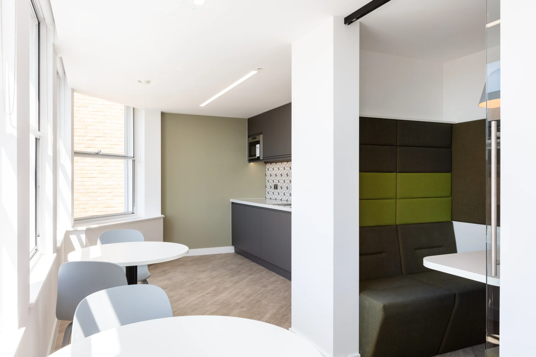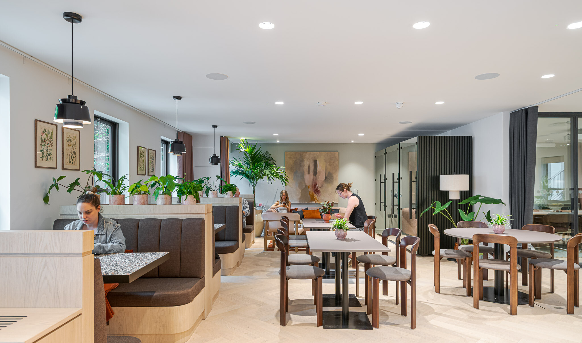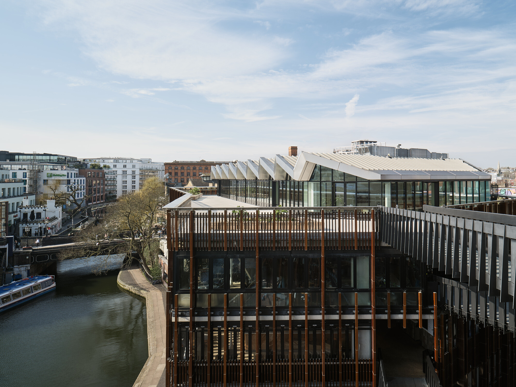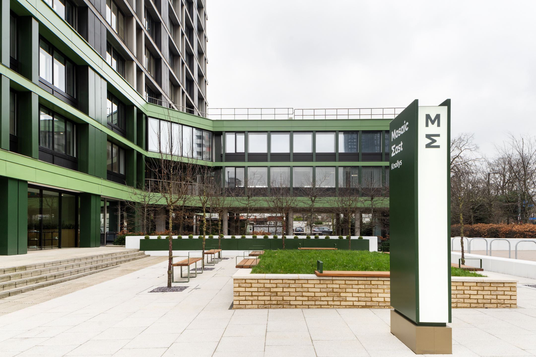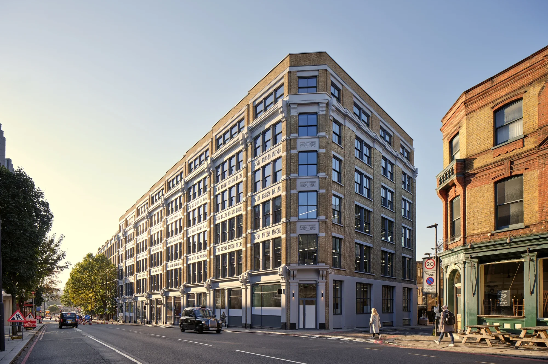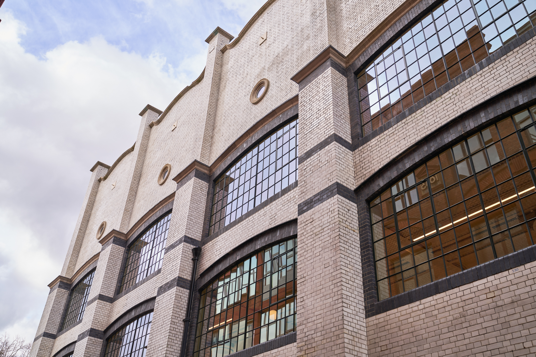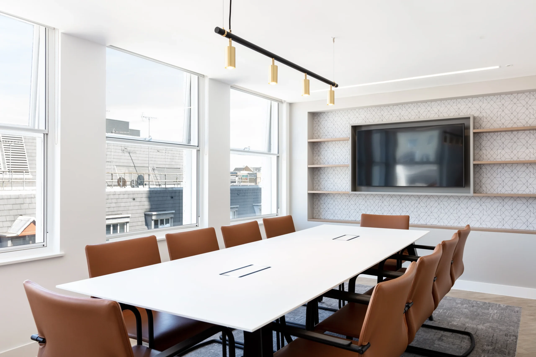
We created a Tenant-Ready™ space for Tishman Speyer in the Denham Building, offering a flexible office environment designed for easy customisation by future tenants. The workspace meets modern needs with a versatile layout that adapts to various business requirements.
Functional Elegance
Key features include banquette seating in the reception area, meeting booths for informal conversations, and a fully equipped tea point. We also installed full IT and AV systems to ensure tenants enjoy a seamless work experience from day one.
Ready for Business
With its sleek design, premium finishes, and integrated technology, this adaptable space elevates Tishman Speyer’s property portfolio, positioning the office as a valuable asset ready to welcome new tenants effortlessly.

