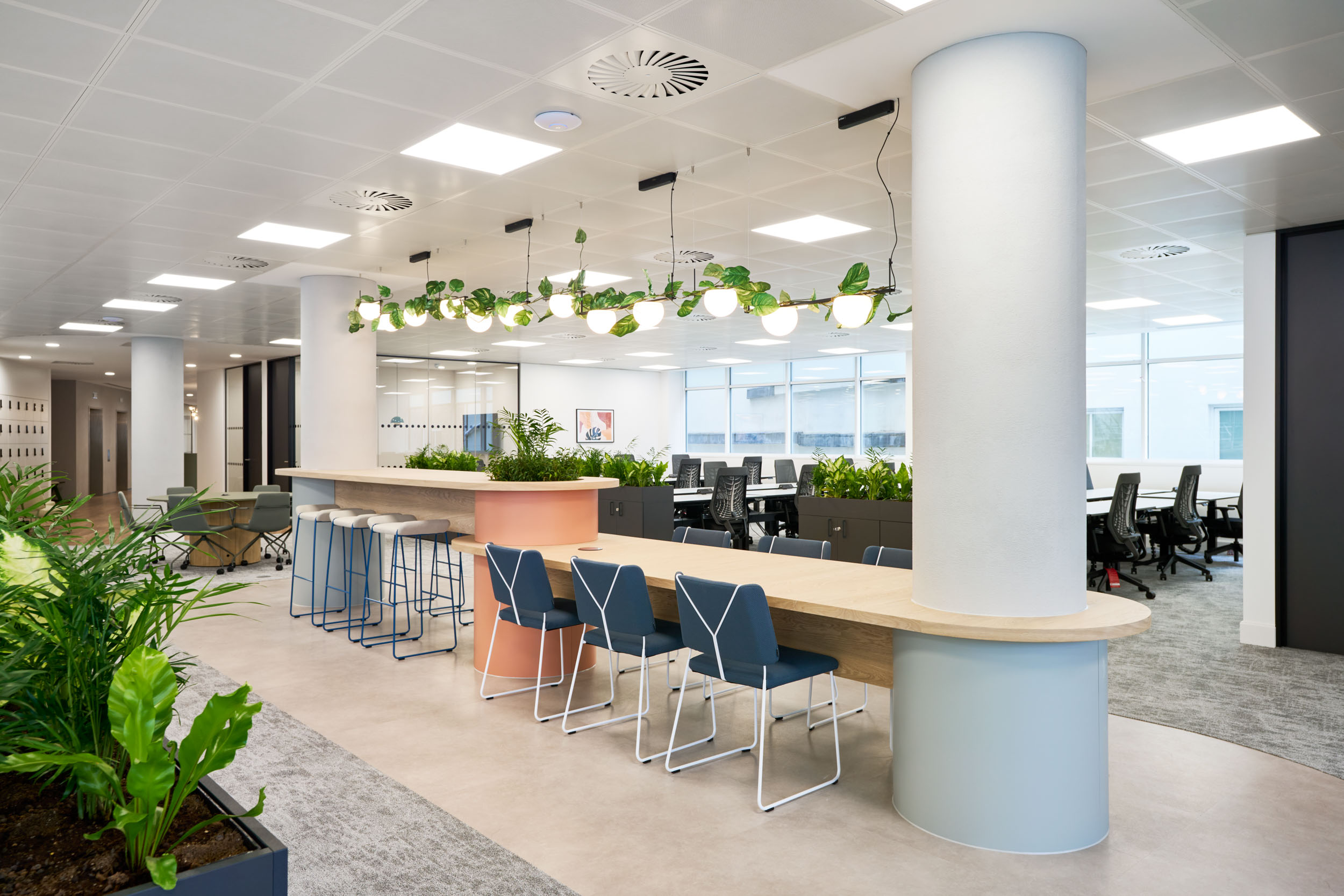Chiswick Business Park Building 12
566 Chiswick High Rd, W4
Size
87,000 sqft
Sector
Commercial Offices
Duration
39 weeks
KEY FEATURES:
- Strip out
- Complete MEP infrastructure replacement/upgrade
- Exposed services and soffits
- Acoustic ceiling panels and linear lighting
- Core lobby refurbishment to all floors
- New WC’s to levels 3 - Ground
- Reception fit out
- New Internal finishes fit out to all three passenger lifts
SPECIAL FEATURES:
- New shower and WC set out – first of its kind on the business park
- Complete replacement of external awnings
- New LV panel
PROFESSIONAL TEAM:
- Client
Revantage - CA/QS
Beadmans - Architect
S+T - Mechanical and Electrical Consultants
Hoare Lea - Building Management
Enjoy Work
























