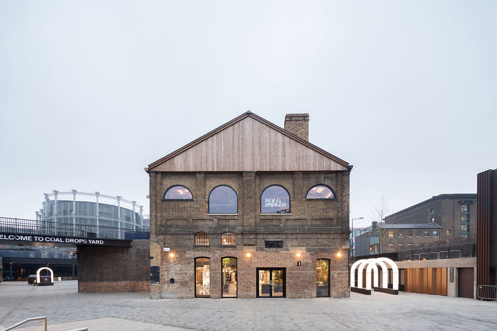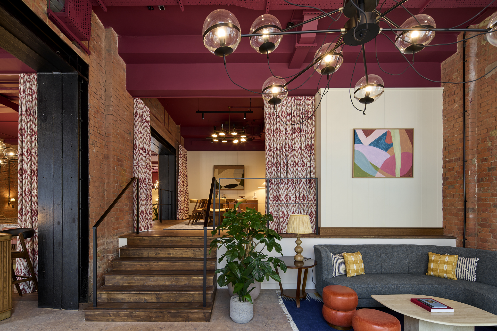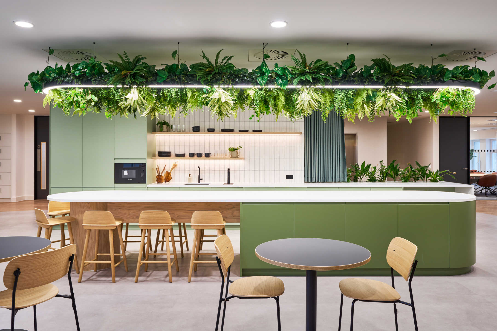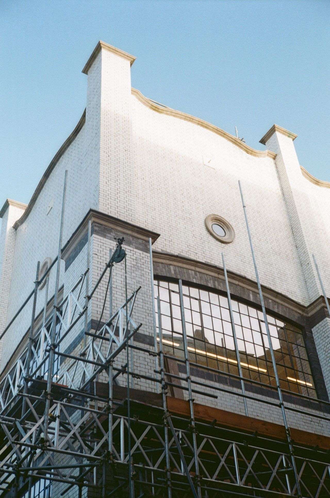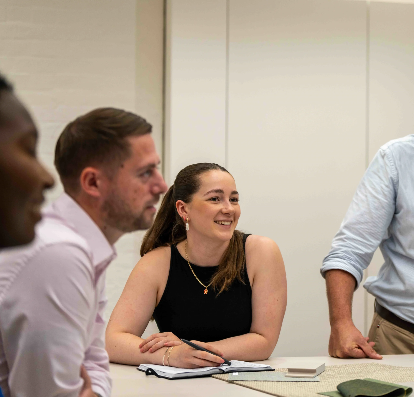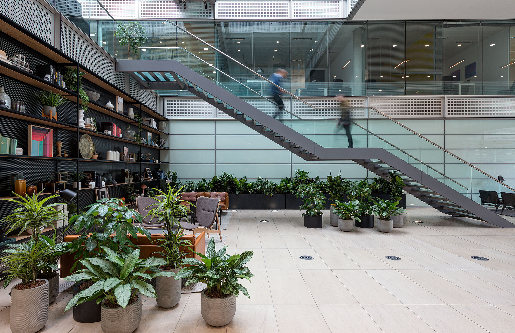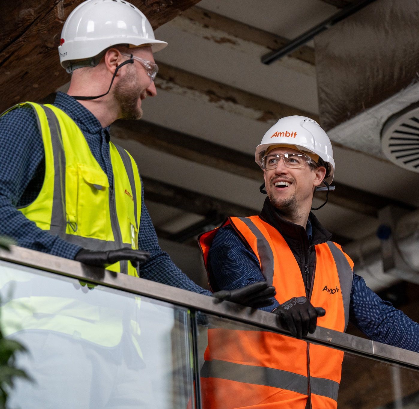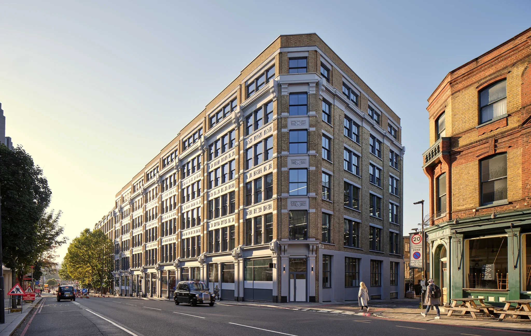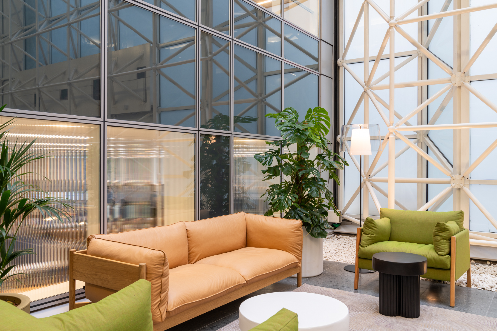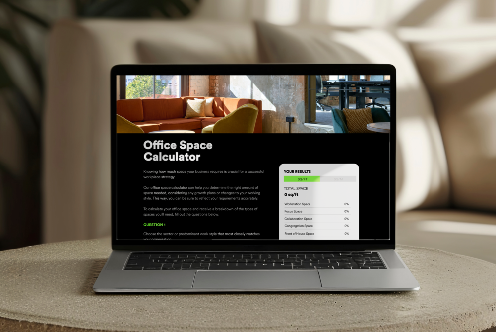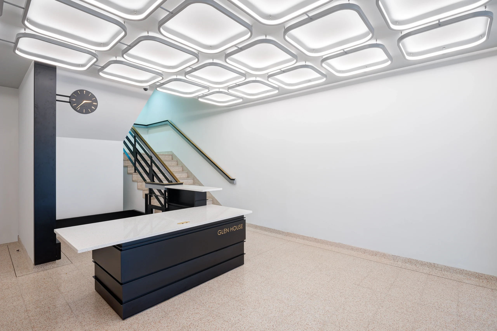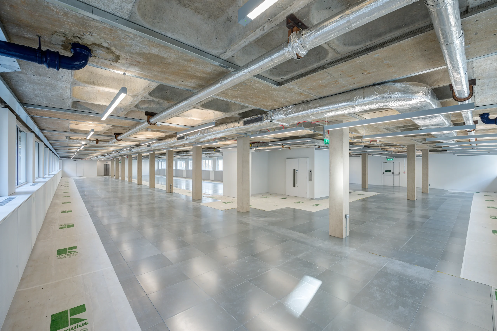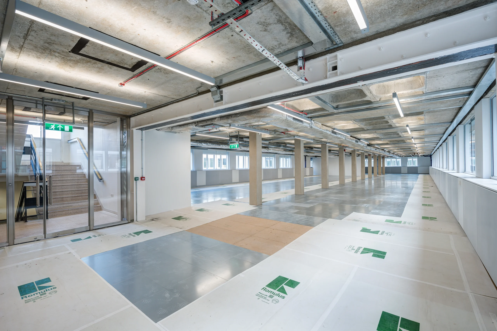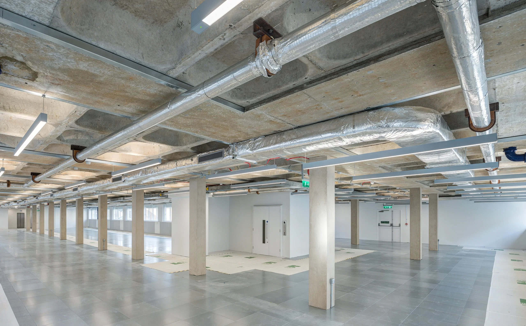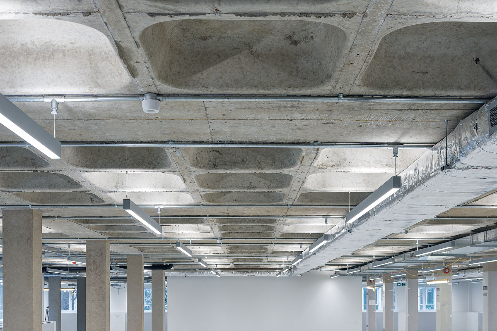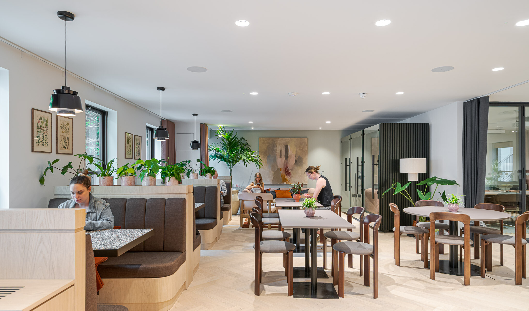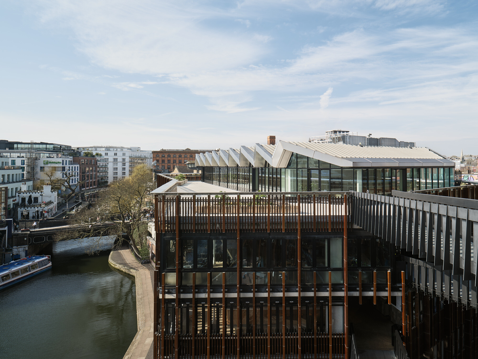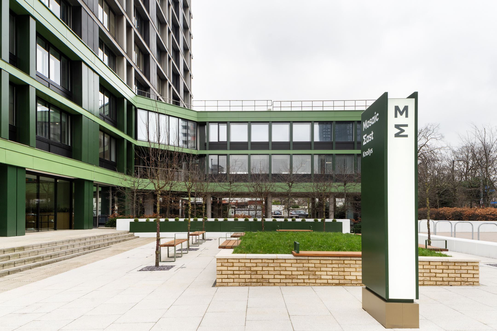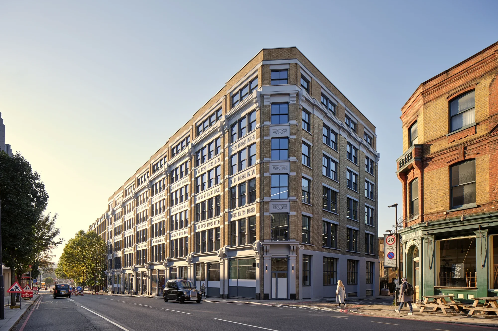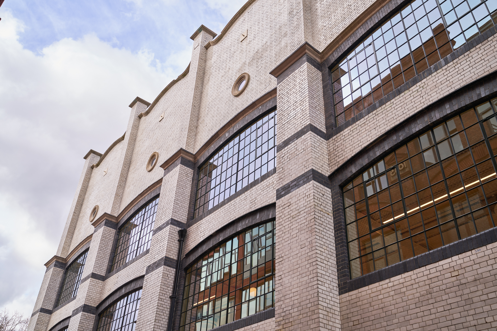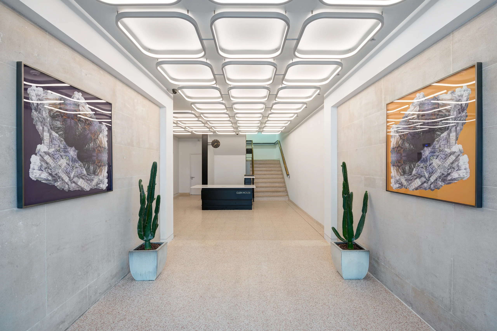
We partnered once again with Romulus Construction to refurbish three floors at Glen House, delivering an exposed soffit CAT A fit-out. The project involved significant upgrades to all common corridors, staircases, and a complete reception refurbishment, while the building remained fully occupied and multi-tenanted.
Architectural Upgrades
Major structural alterations were carried out across the building, transforming the space while maintaining full tenant operations. The reception area now features bespoke finishes, including a sleek reception desk, alongside contemporary lighting that complements the modern aesthetic with the building’s art deco heritage.
Enhanced Functionality
Each floor was designed with exposed ceilings and integrated lighting, creating bright, open-plan spaces ready for tenant fit out. The result is a dynamic environment well-suited to a range of future tenants.

