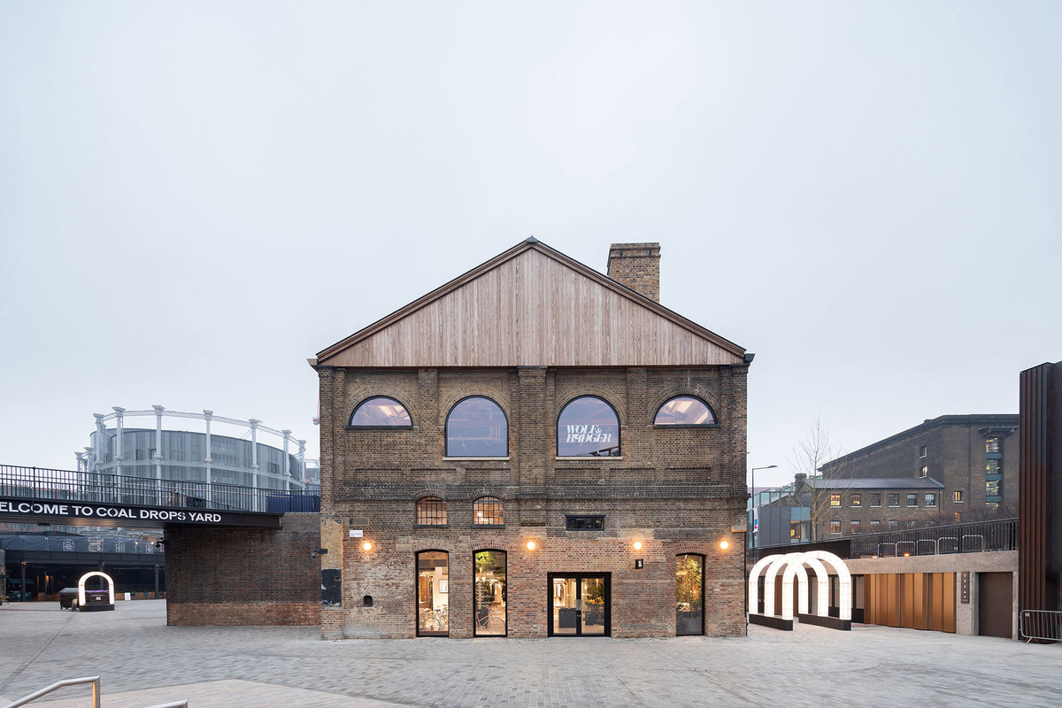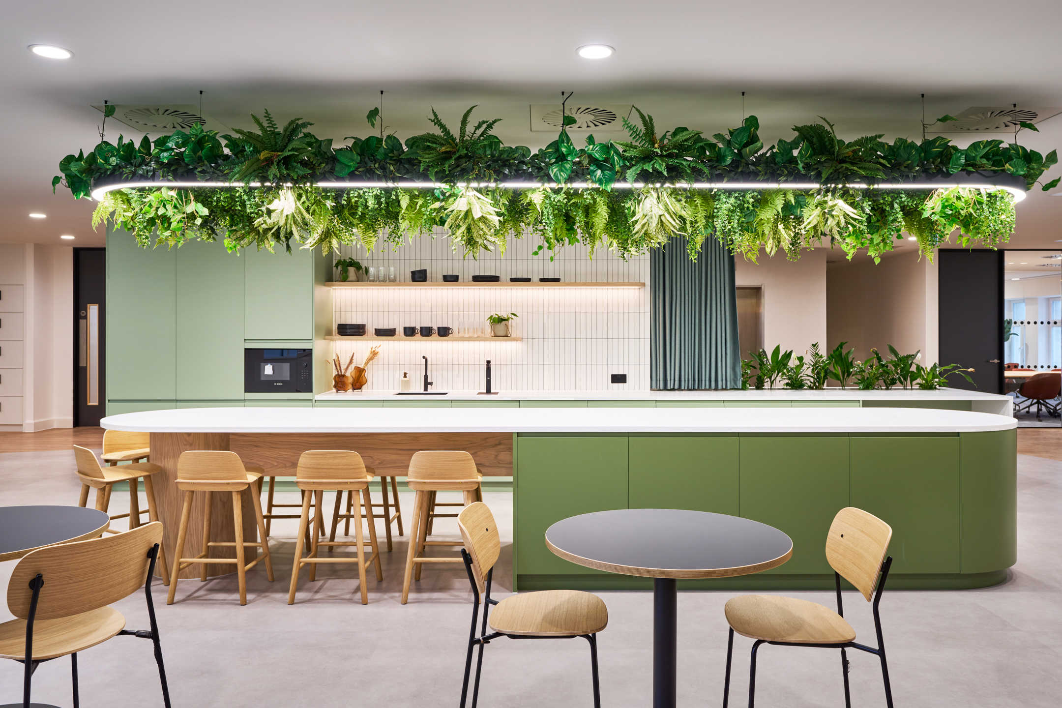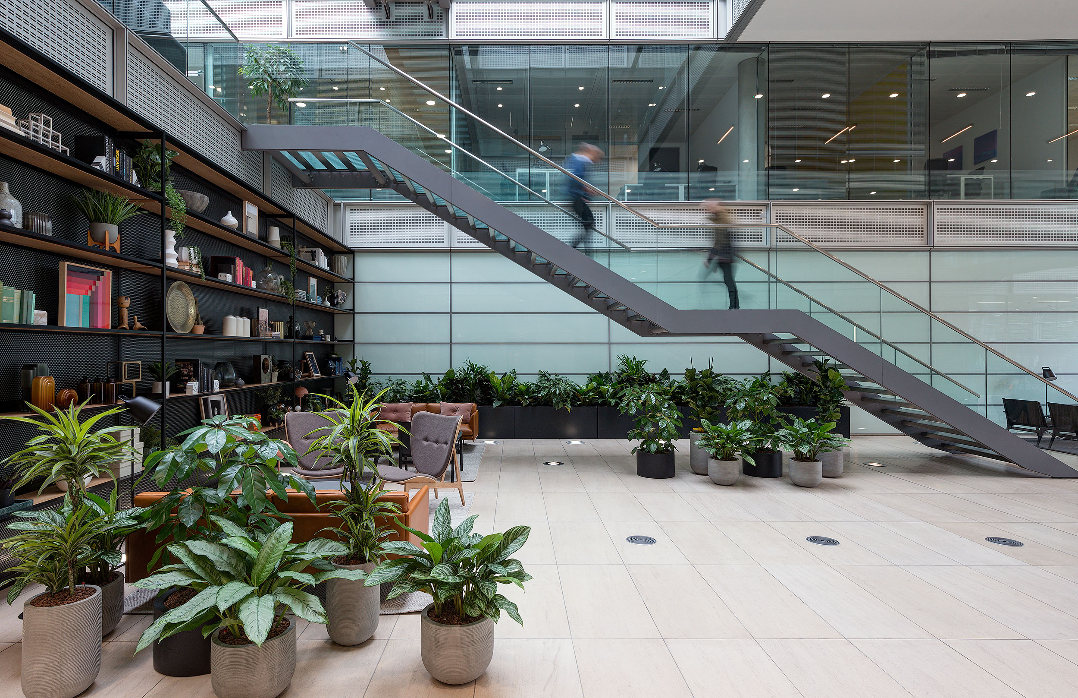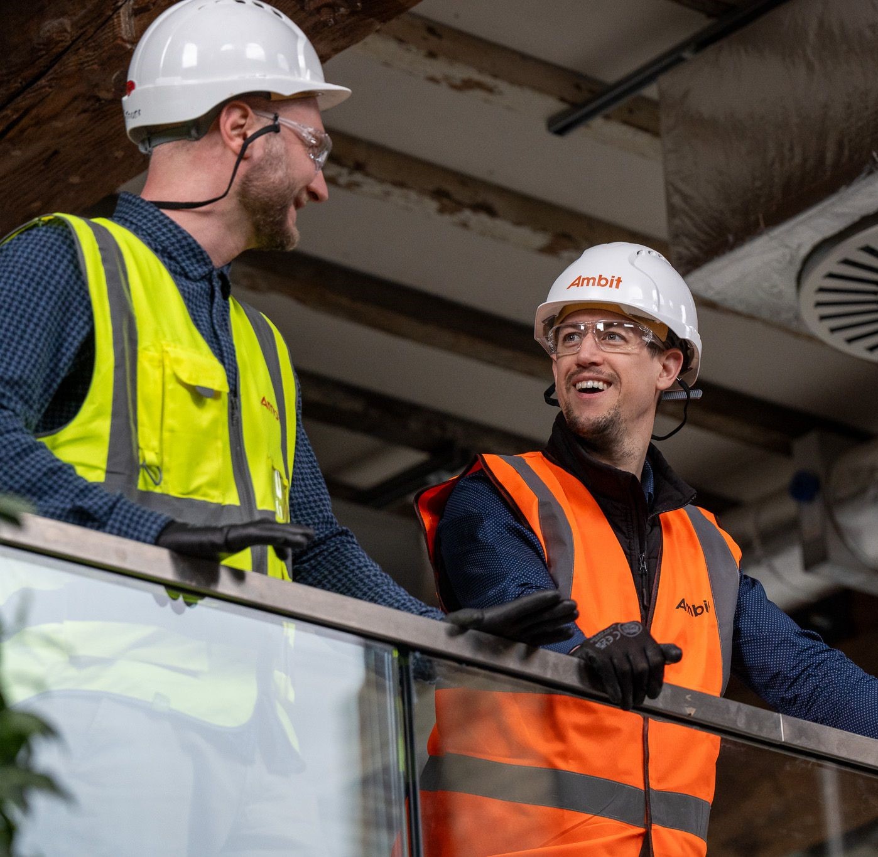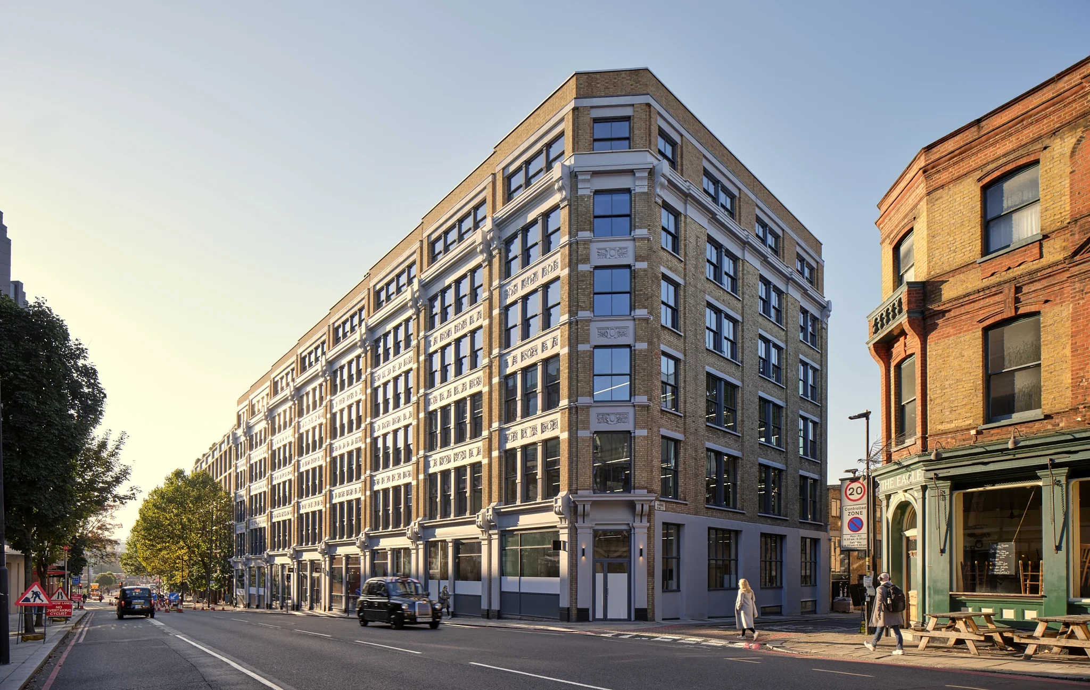Futureproofing Commercial Assets with Decarbonisation in Construction
With legislation tightening and demand for sustainable buildings rising, decarbonisation in construction has quickly shifted from an ambition to a necessity. In the UK, existing non-domestic buildings are responsible for almost 6% of total carbon emissions. Given that 80% of the buildings that will be in use in 2050 already exist, retrofitting is critical to achieving national net-zero goals.
Understanding Decarbonisation in Construction
Decarbonisation in construction refers to reducing embodied and operational carbon emissions throughout a building’s lifecycle. Embodied carbon covers the emissions generated from materials, manufacturing and construction, while operational carbon relates to the energy used to run the building once occupied. Historically, legislation such as the Minimum Energy Efficiency Standards (MEES) has focused on operational performance, requiring all tenanted commercial buildings to achieve at least an EPC Band E, with a proposed trajectory towards Band B by 2030. However, embodied carbon remains largely unregulated, a gap that industry bodies have urged policymakers to address.
To meet the broader ambitions of the Net Zero Carbon Building Standard, decarbonisation strategies must be comprehensive. These often begin with improvements like:
- Improving building fabric – from glazing to insulation that reduces heating and cooling demand.
- Upgrading building services – such as replacing boilers with low-carbon alternatives like VRFs or ASHPs
- Reducing energy demand – through smarter zoning, natural ventilation, and controls
- Adopting smart building technology – to monitor and optimise usage in real time.
- Electrifying systems – shifting from fossil fuel sources to clean electricity
The challenge lies in executing these upgrades without disrupting or breaking the bank.
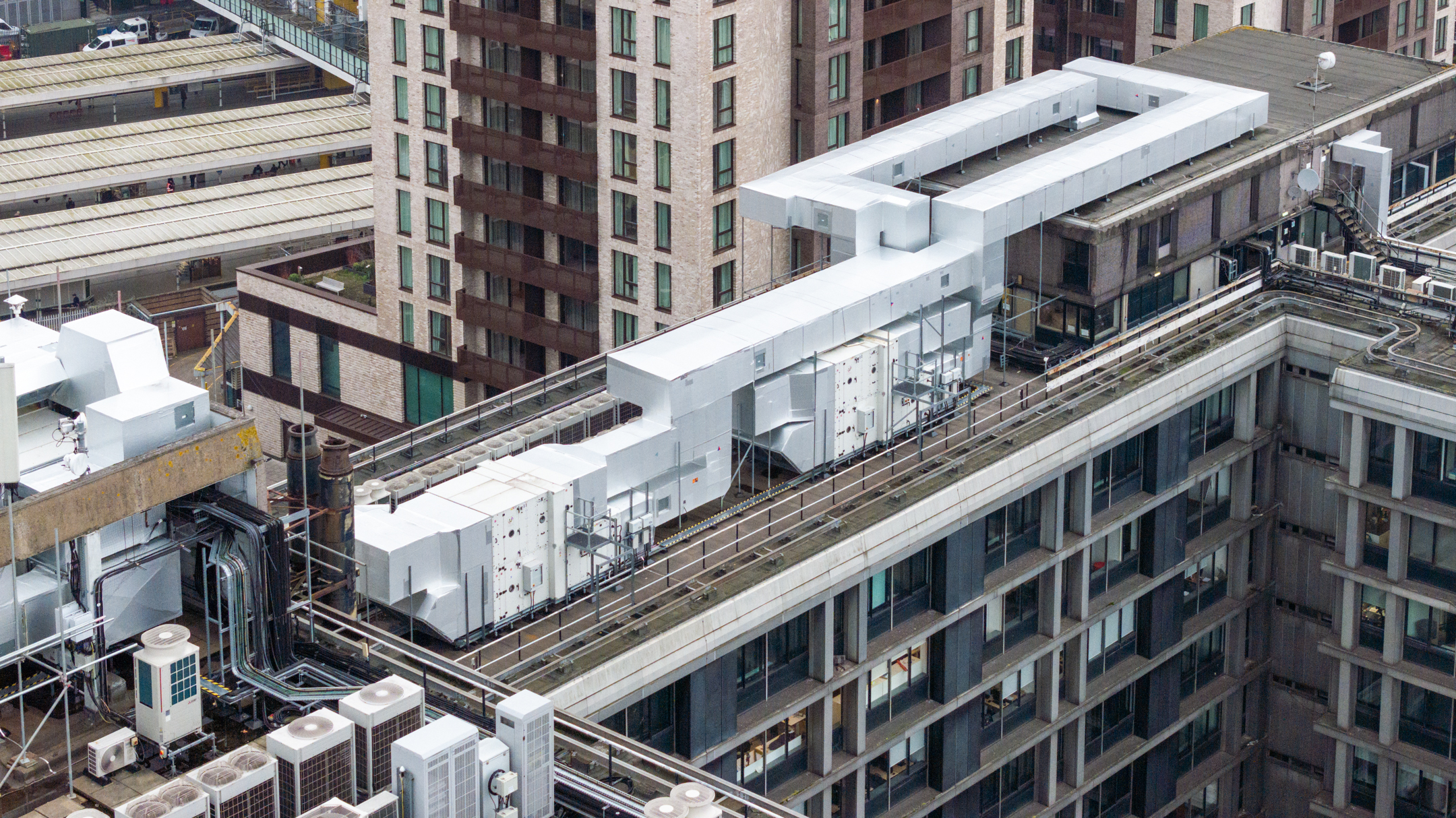
The Challenges of Decarbonisation
Decarbonisation in construction is especially complex when buildings remain occupied throughout the works. Upgrading mechanical, electrical, and public health (MEP) systems in live environments means working around sensitive tenants, restricted access hours, and essential building operations that must continue without interruption. Every phase must be planned in forensic detail, with close collaboration between contractors, consultants, and facilities teams to minimise disruption and safeguard day-to-day functionality. In commercial buildings with financial institutions or critical services, there’s often zero tolerance for downtime, making resilience testing and sequencing vital to delivery.
Alongside the logistics of working within occupied buildings, electrifying a property’s services introduces a second layer of complexity. Removing gas infrastructure and switching to systems such as heat pumps or variable refrigerant flow (VRF) systems significantly increases electrical load, often pushing the capacity of the existing supply beyond its limits. This can necessitate incoming electrical upgrades, new substations, or extensive coordination with utility providers. These interventions require careful timing, safety measures, and in some cases, staged infrastructure installations to avoid overloading systems prematurely.
Even when technical feasibility is established, the commercial viability of each upgrade must be rigorously evaluated. Cost vs. value analysis plays a central role, weighing capital investment against long-term operational savings, tenant expectations, and regulatory pressure. Some improvements may offer rapid payback through energy efficiency, while others serve more strategic purposes, such as futureproofing or attracting ESG-conscious occupiers. With MEES tightening and net-zero deadlines approaching, understanding where and when to invest is just as important as how.
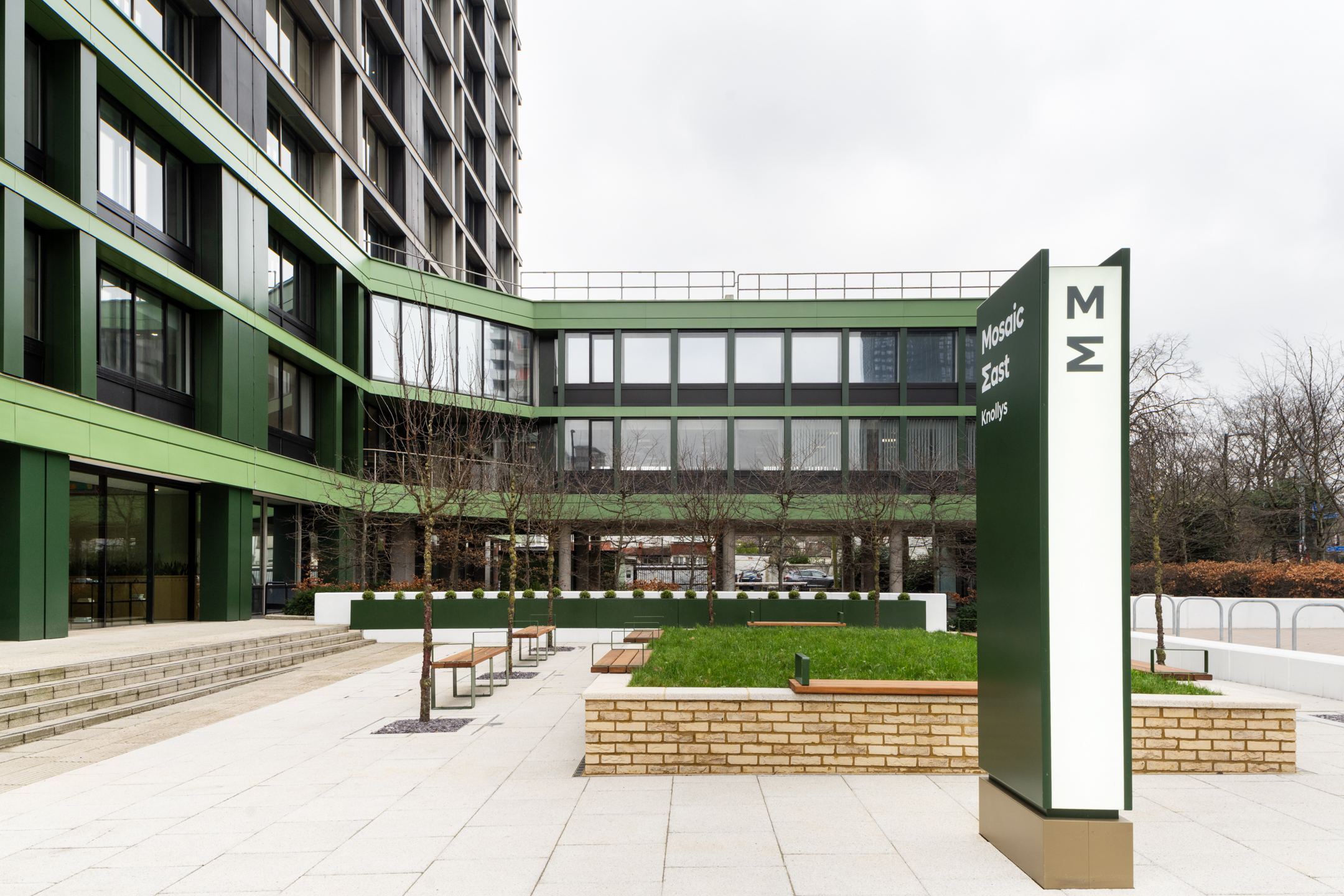
Decarbonisation in Action
Our work on Mosaic East is a clear example of decarbonisation delivered under live operational constraints. We completed a phased replacement of two 2500kVA HV transformers and associated low-voltage distribution systems, including life safety and PLC infrastructure, all while maintaining power to the building. We also replaced four rooftop air handling units and integrated them with 13 duct risers, ensuring comfort was maintained throughout the building while preparing for future fit outs.
At The Waterman in Farringdon, we removed the existing gas infrastructure and introduced a dedicated 1000kVA substation alongside 15 VRF systems and intelligent lighting controls. Fabric improvements included new curtain walling and replacement glazing, which, combined with the building services upgrade, delivered an EPC A, a marked improvement from its previous E–B ratings across various tenancies.
For 160 Queen Victoria Street, we replaced the gas boiler plant with multiple air source heat pumps and undertook a phased roll-out of VRF systems across multiple floors. LED lighting and a scenic lift were introduced as part of a Cat A fit out, all delivered in a fully tenanted building.
At King’s Cross, we’re currently delivering Phase 1 of the district heat network decarbonisation. This involves replacing a 1.8MW absorption chiller with a 2.3MW heat recovery heat pump. Using historic and current demand data, we designed a bespoke system with individual compressor control and a turndown capability to maintain efficiency year-round. The works also include ATEX-rated enclosures and DSEAR assessments due to the isobutane refrigerant.
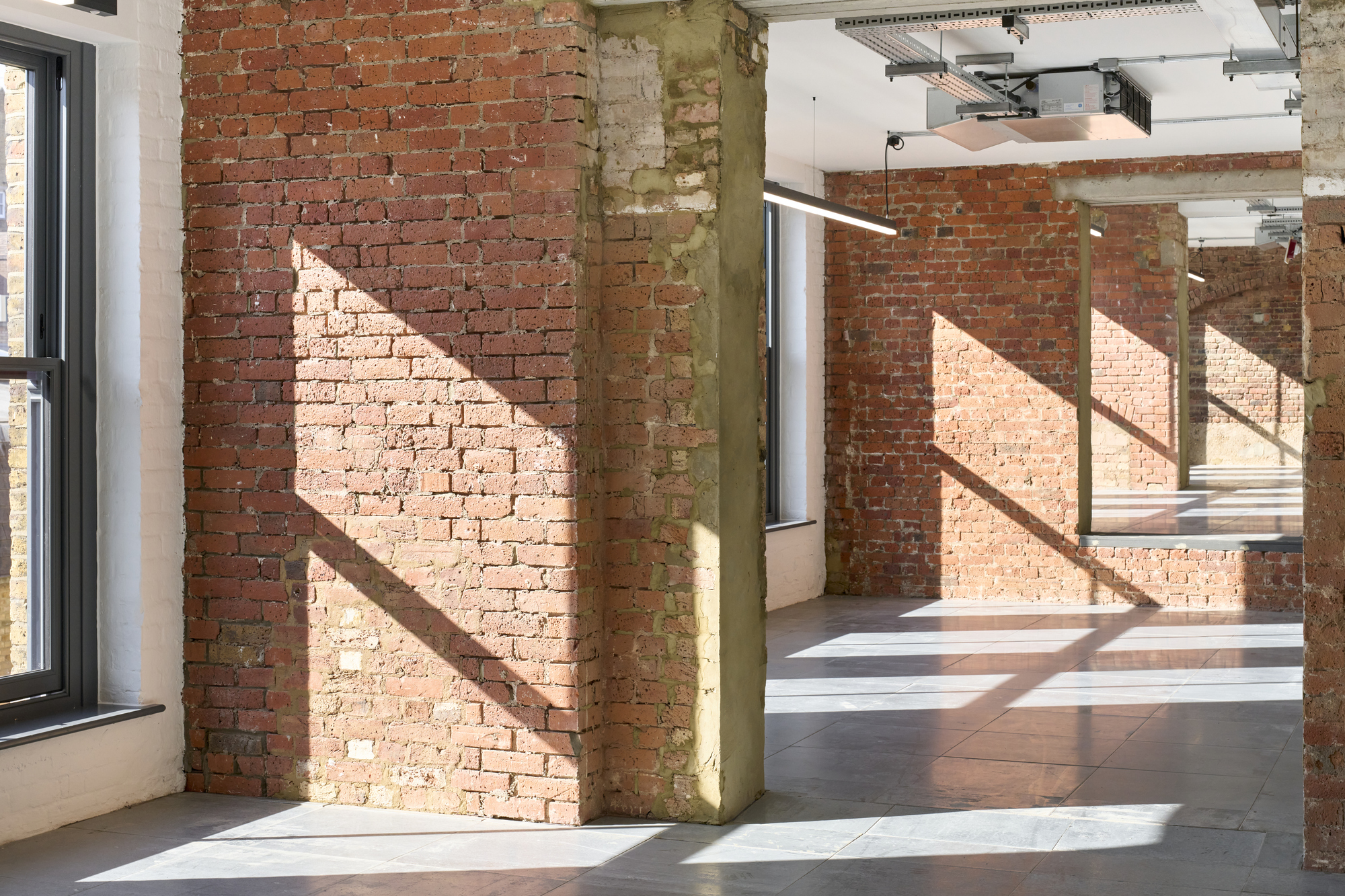
Initial Assessment of Asset Performance
We begin by conducting a detailed analysis of the building’s current performance. This includes reviewing the existing EPC and identifying the operational carbon baseline. Our team undertakes fabric surveys, examines historical and as-built information, and assesses the condition of existing services. We also study building management system (BMS) trend logs, where available, to understand how the systems are operating in practice. This stage provides a data-led foundation for all future recommendations.
Improvements Review and Recommendations
From here, we model a variety of potential interventions, including improvements to the building fabric, replacement of heating and cooling systems, and integration of smart controls. Each scenario is reviewed for its projected performance impact and cost-benefit profile. We also consider the timing of any proposed work, identifying upcoming tenancy breaks and void periods that may provide opportunities to deliver the works with minimal disruption. All recommendations are linked to future MEES compliance and long-term asset resilience.
Planning of the Works
Every project is planned in close coordination with building managers and stakeholders. We create a detailed integration and disruption schedule that outlines how the works will be delivered across live environments. This includes phasing, contractor access, safety procedures, and sequencing around existing operations. Where electrical upgrades are required, we liaise directly with utility providers to ensure incoming services are updated on schedule, with no unexpected delays.
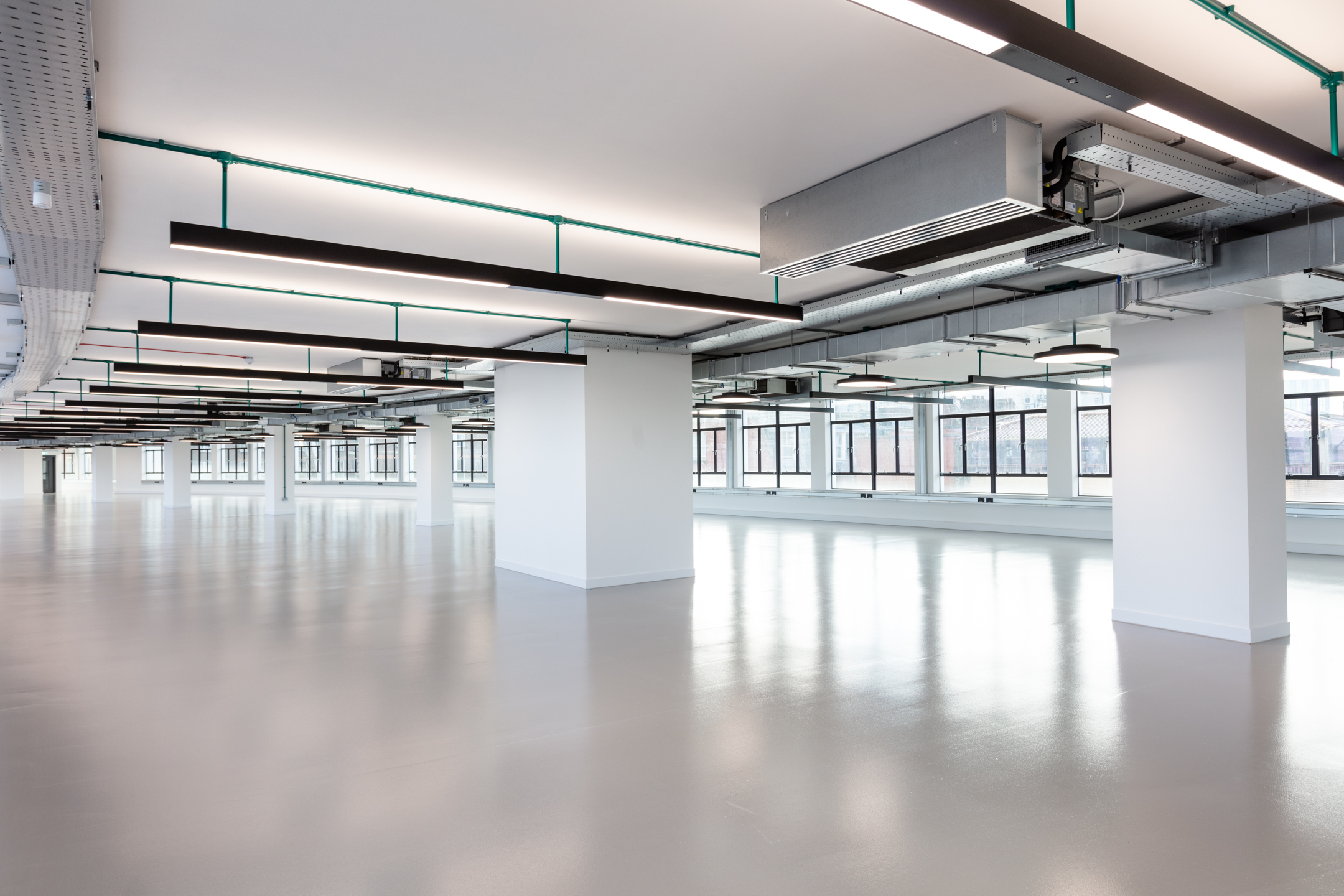
Completion of Works
Once delivered, the building undergoes a revised EPC assessment to confirm the performance uplift. However, our involvement doesn’t end there. We continue to monitor system performance post-occupancy, gathering operational data to ensure that all equipment is functioning efficiently. Where necessary, we adjust system controls or usage schedules, helping our clients optimise their return on investment and build trust with tenants through demonstrable performance improvements.
Looking Ahead
The tools for measuring emissions are improving, but legislation still lags behind. Embodied carbon remains unregulated, and operational carbon is often misrepresented by EPCs that fail to reflect real-world conditions. One scheme pushing the standard forward is NABERS, which bases certification on monitored energy use rather than design estimates, ensuring that buildings perform as intended in operation. Until broader policy catches up, the responsibility to act falls on forward-thinking developers, landlords and delivery partners. We’re helping clients take control, reduce emissions, improve performance, and ensure their buildings are ready for the future.

