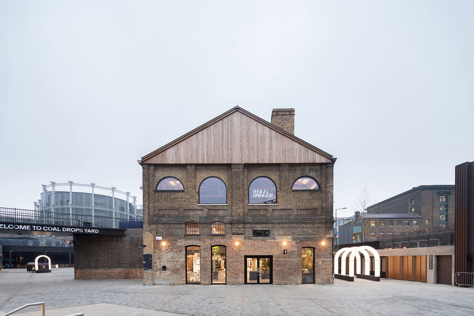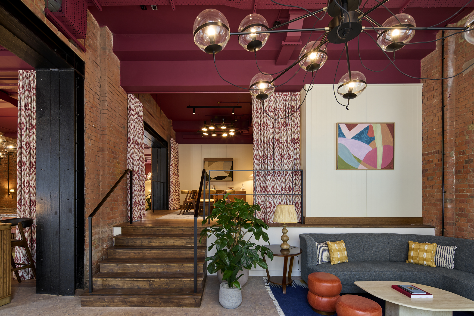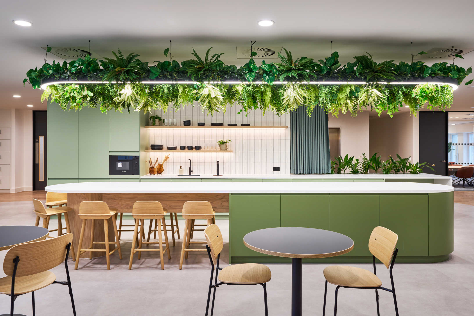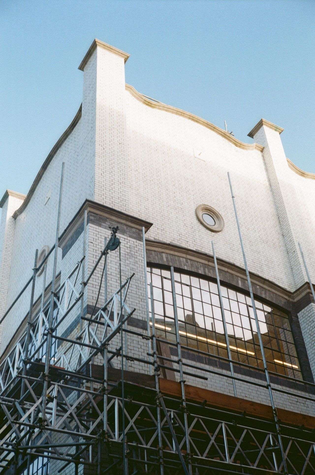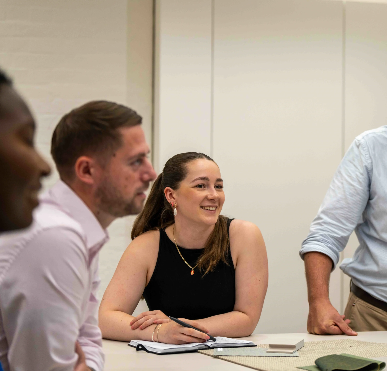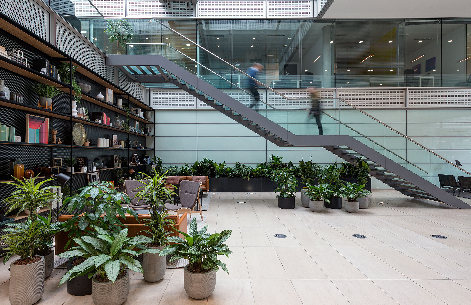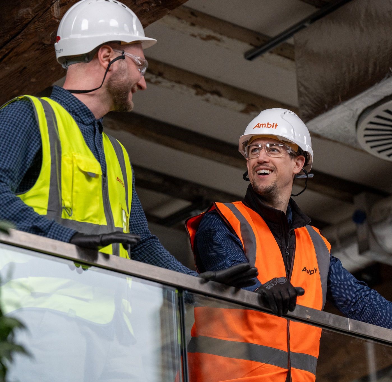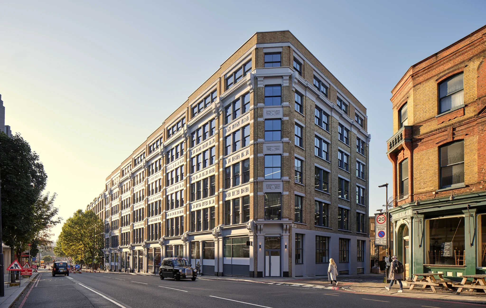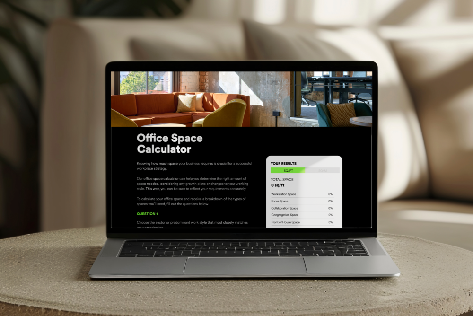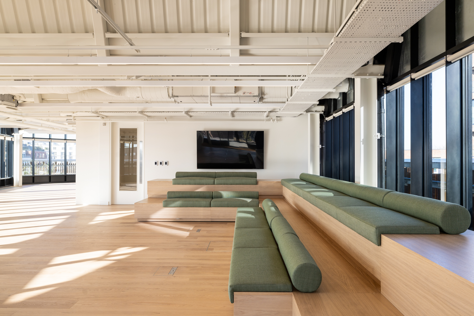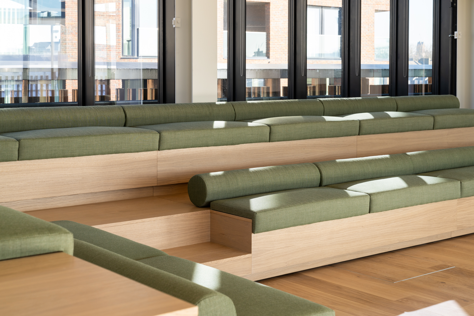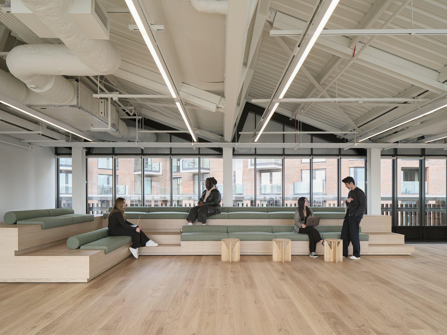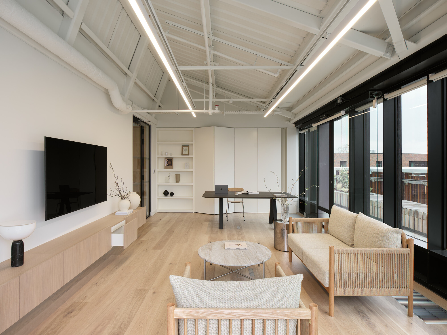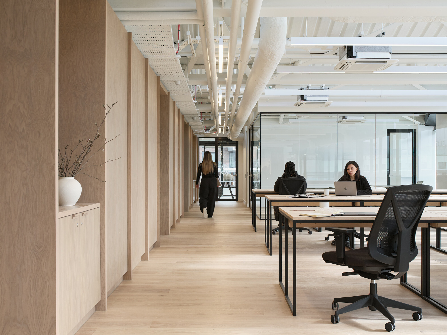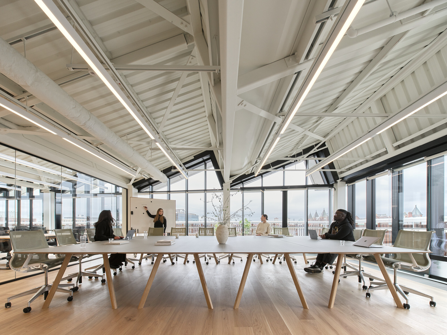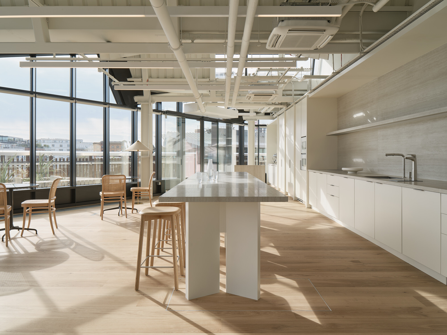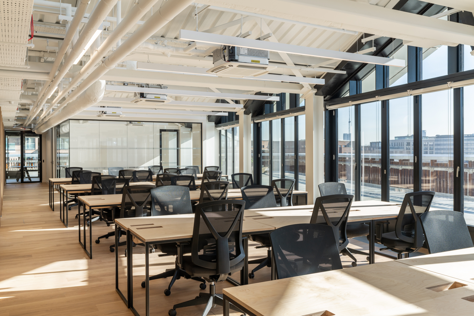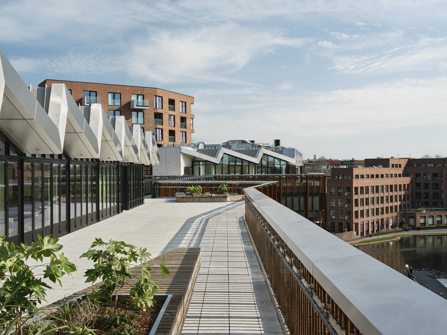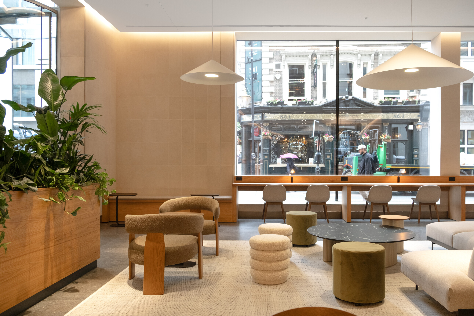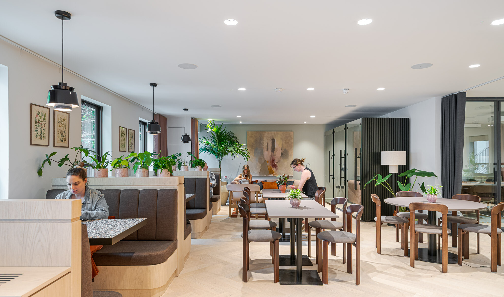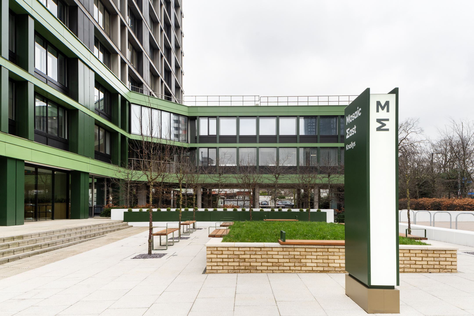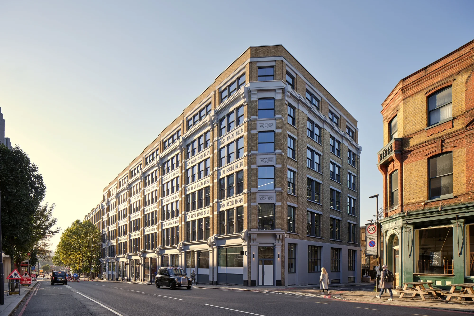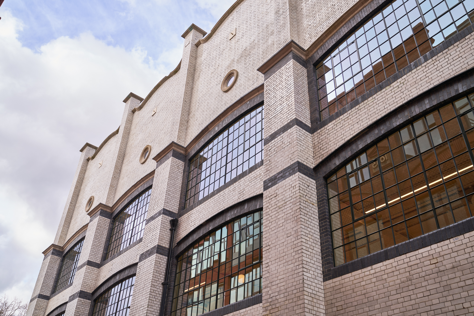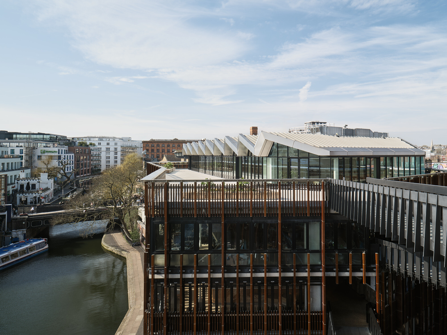
LabTech
Size
9,400 Sq ft
Location
NW1, London
Sector
Scope
Photography Credit
Henry Woide and Tom Fallon
LabTech brought us in to deliver a new rooftop workspace at LABS Hawley Wharf, a destination at the heart of Camden’s evolving commercial landscape. Known for curating places where work, lifestyle and technology blend effortlessly, LabTech set the bar high for quality, experience, and attention to detail. The project connected two buildings via an external bridge, presenting a unique challenge in maintaining design cohesion and functionality.
Delivering a Connected Workspace
The space reflects LabTech’s signature Scandinavian style, with light oak flooring, cream tiles, and minimal finishes that make the space feel open and calm. We worked closely with their team to make the concept buildable, resolving technical challenges like sloped ceilings and the precise alignment of MEP services with architectural elements. Glazing was installed to draw in more natural light, while bespoke cable management systems kept the design clean without compromising design integrity.
Supporting Future Growth
The final layout brings clarity and flow to a previously disjointed footprint. Circulation between floors was streamlined with new external lifts and bridges, helping the team move easily between spaces without disruption. Multi-functional breakout zones and collaborative areas were introduced to support changing working patterns, offering flexibility without diluting the aesthetic.
While the design is refined and minimal, it works hard to support a growing team and their evolving needs. It’s a place to collaborate, recharge, and get things done, adding value not just to the business inside it, but to the wider LABS community at Hawley Wharf.
Matt Watts, LabTech
Hawley Wharf

