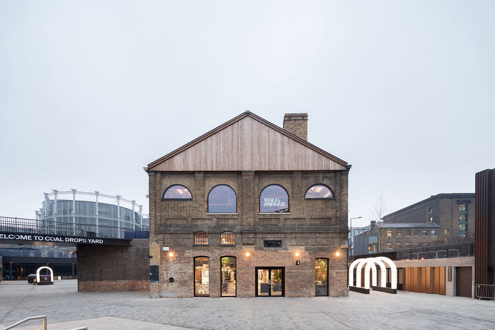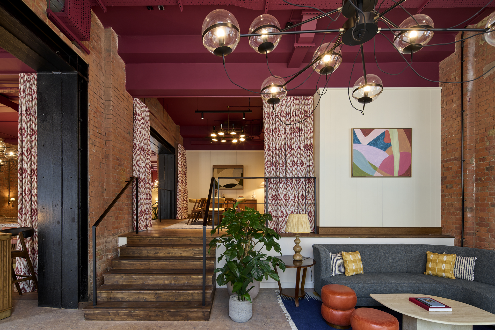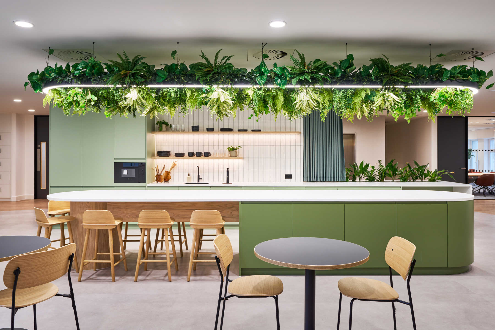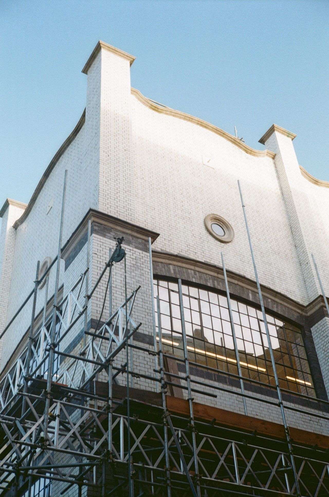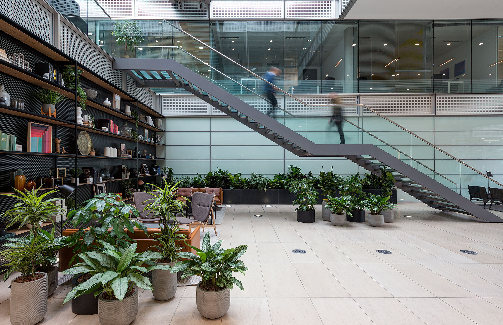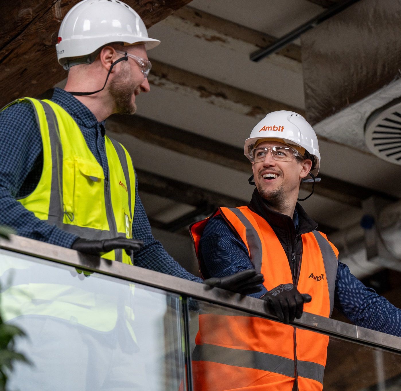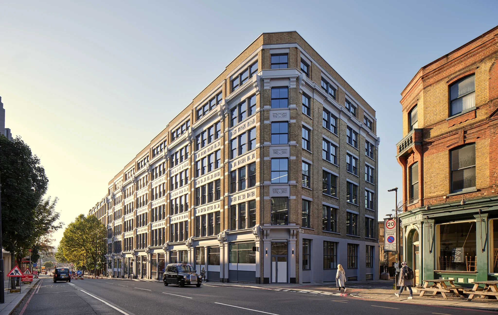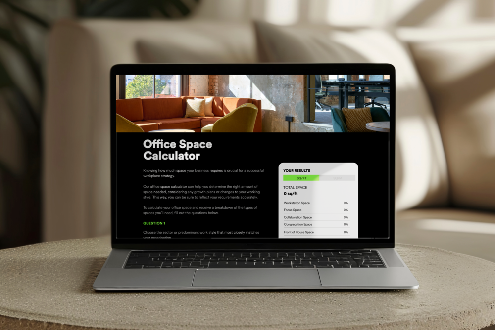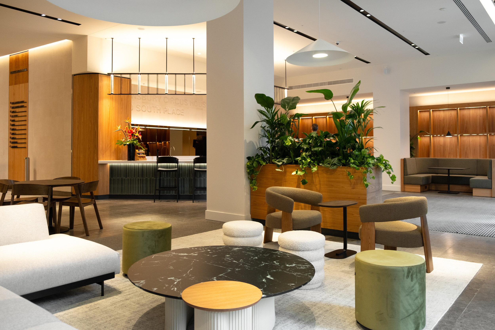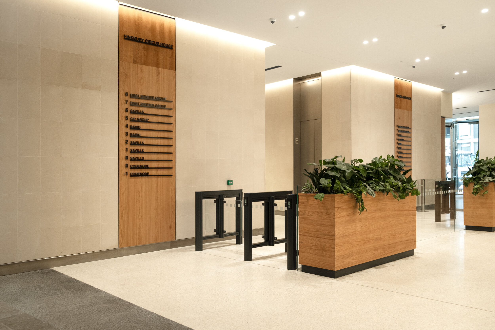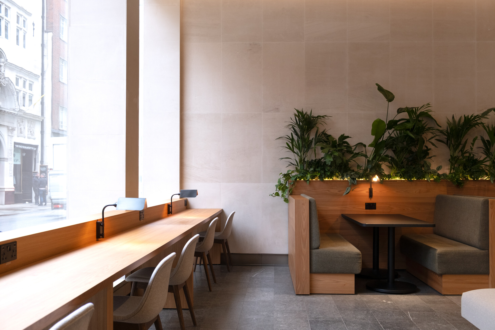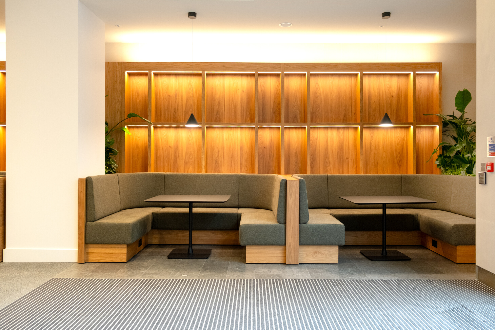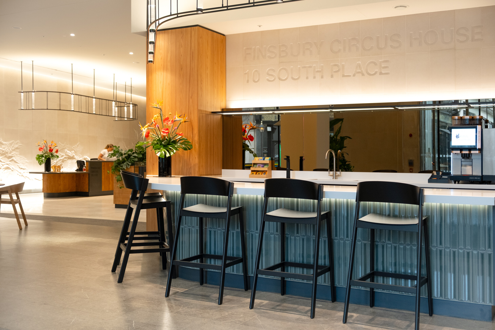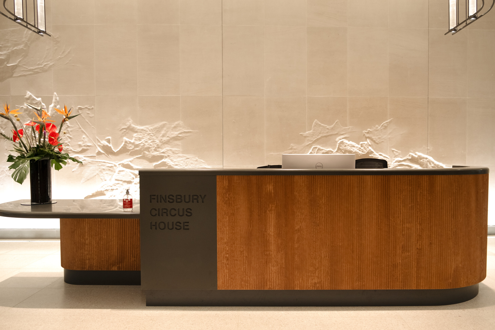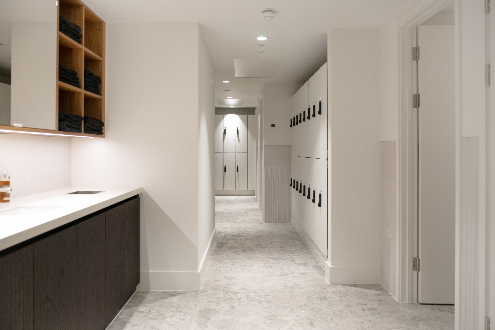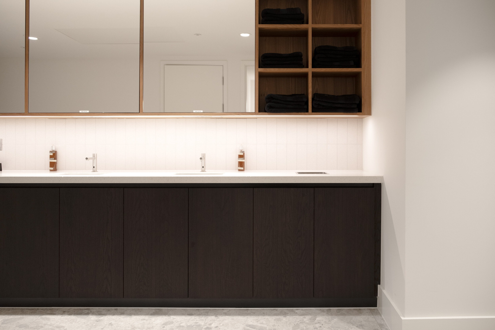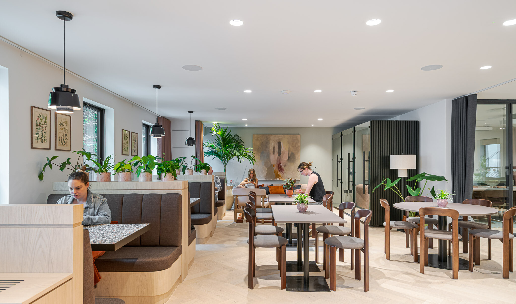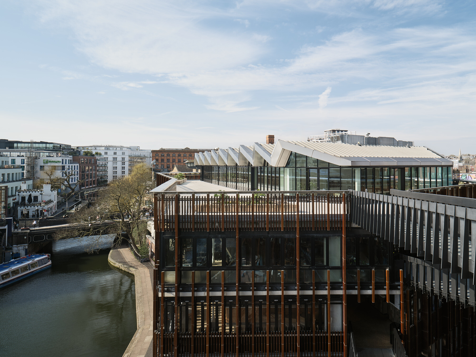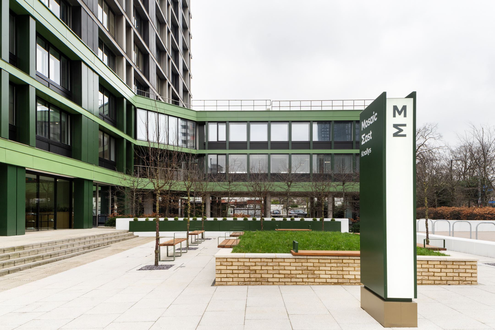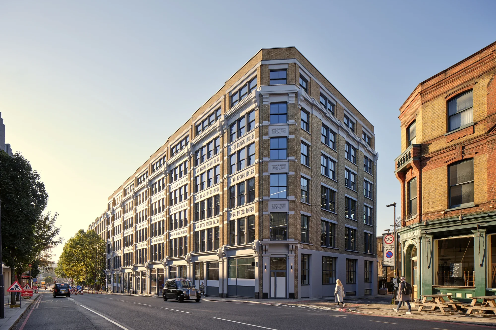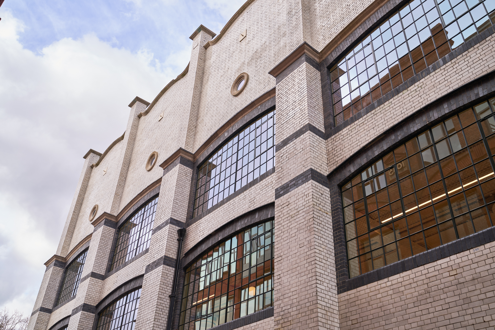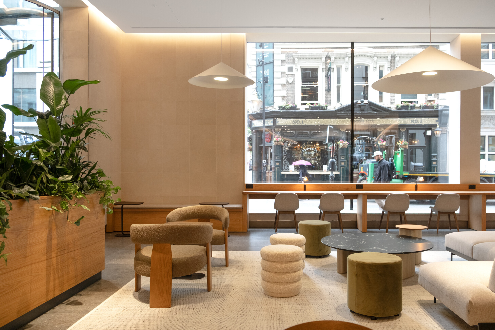
Union Investment Real Estate GmbH appointed us to refurbish the reception and lower ground level at Finsbury Circus House, reimagining it as a modern, welcoming entry point in one of London’s most competitive real estate pockets. The space lacked comfort and functionality, falling short of the expectations of modern tenants in a competitive market. The brief was clear: create a warm, inviting reception with improved circulation and elevate the building’s end-of-journey facilities, all without disrupting the daily rhythm of its occupants.
Project in Brief
- Took the Stage 2 concept through to final delivery, coordinating with multiple consultants
- Transformed an underutilised reception into a dynamic, social space
- Delivered out-of-hours to minimise disruption in a live environment
From Concept to Completion
We were brought on to deliver a concept developed to RIBA Stage 2 by the client’s architect, Matthew Allchurch Architects. Working closely with them and 1050 Architects, we took the design through technical stages and final delivery. The programme required a high level of coordination, from maintaining dual access at all times to carrying out complex services upgrades such as new sprinklers and smoke detection, all in a live building.
The reception was reconfigured to introduce speed lanes, a new timber desk, and informal seating, while the lower ground saw more showers, lockers and cycle spaces added without increasing the footprint. Technical upgrades included an acoustic ceiling and an energy-efficient Billi tap system. Despite tight logistics, we maintained full tenant access and delivered the entire scheme over 24 weeks with minimal disruption.
A Subtle and Sustainable Transformation
Design-wise, the space shifted from sharp and corporate to calm and characterful. Stainless steel was replaced with plasterboard and timber veneer, while the original limestone walls with leaf carvings were retained and complemented by a vertical herb wall by Square Mile Farms.
Branding was integrated subtly into the joinery and signage. Ceilings and floors were reused where possible, and existing fixtures like the directory and lockers were refreshed, not replaced. STRÖM led a full lighting redesign, creating a softer and more welcoming experience, one that now greets every user of Finsbury Circus House with warmth and clarity.

