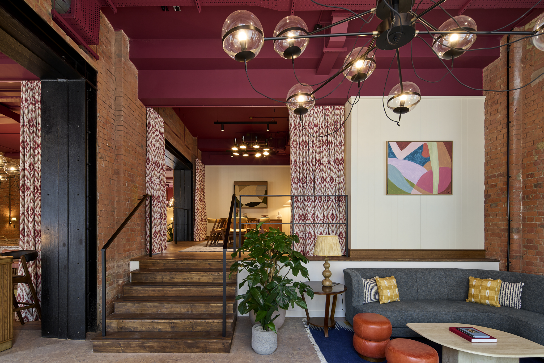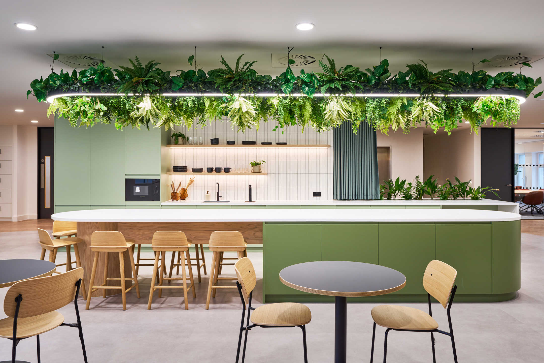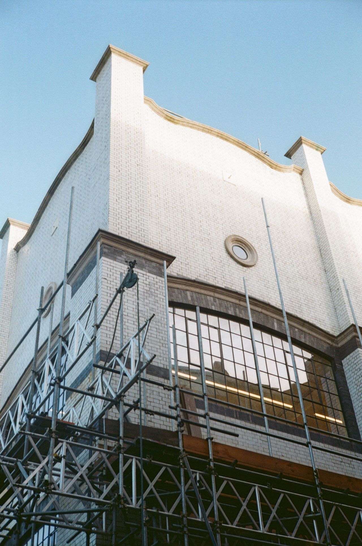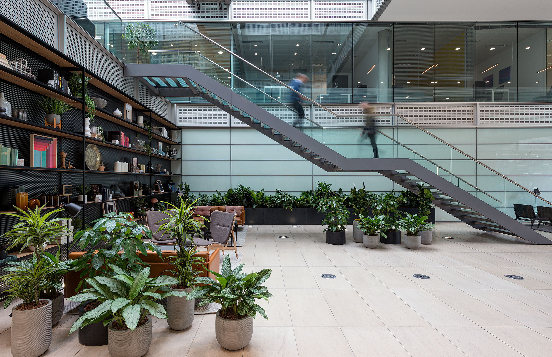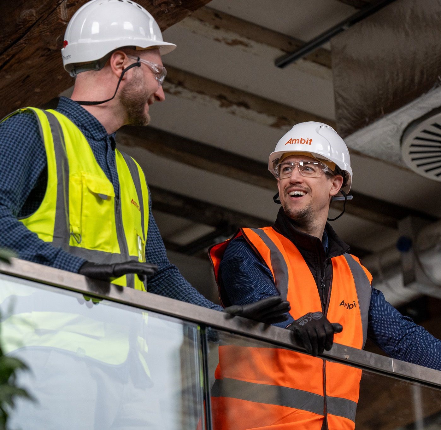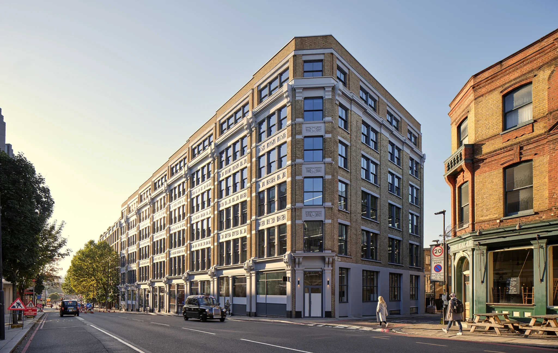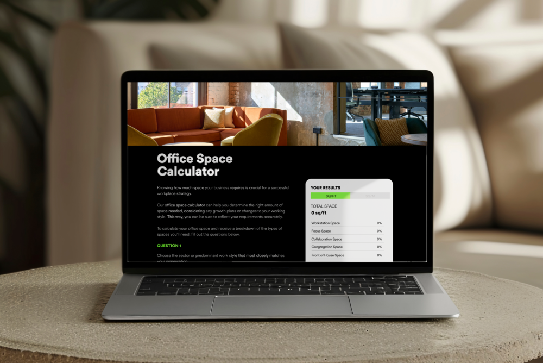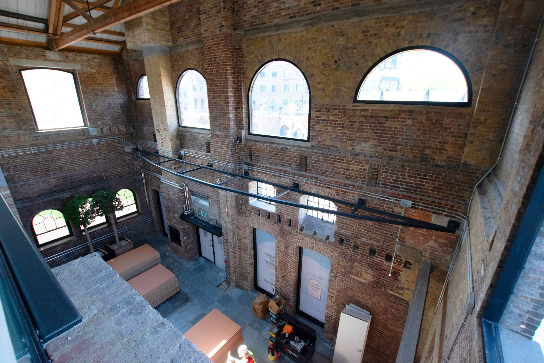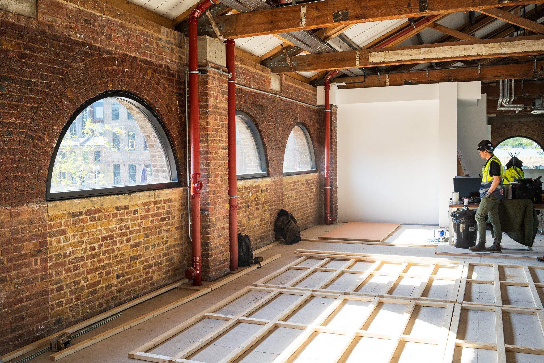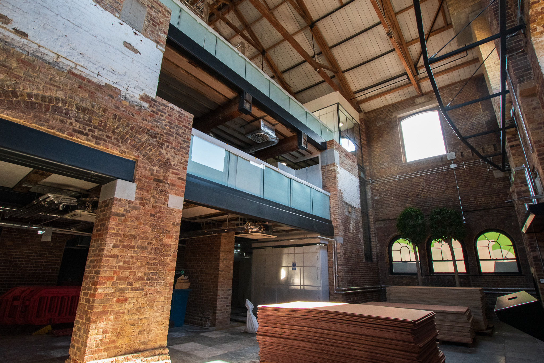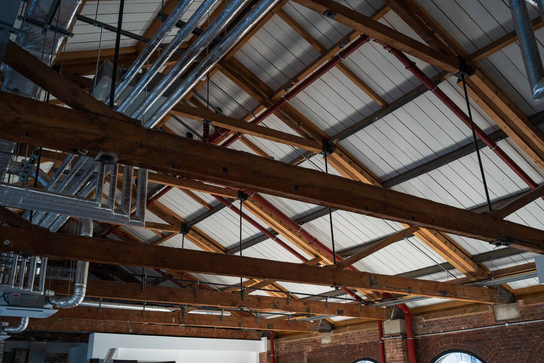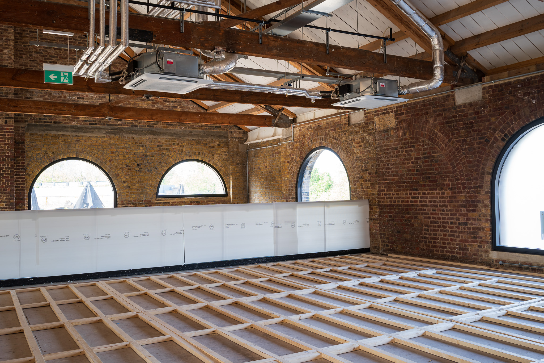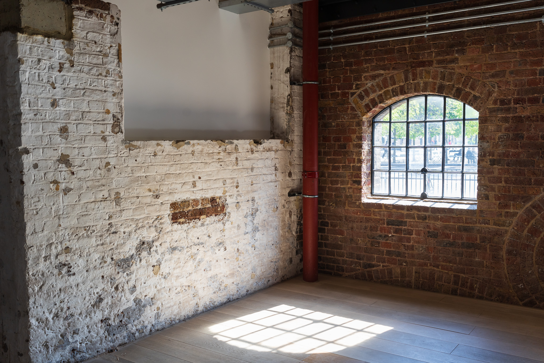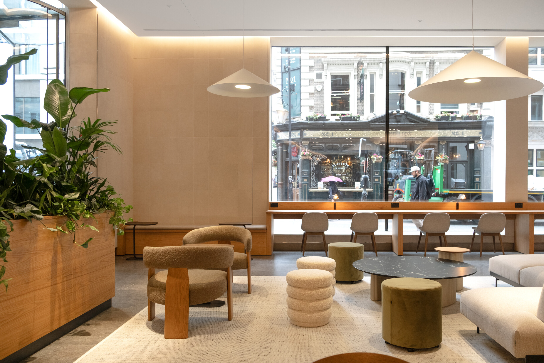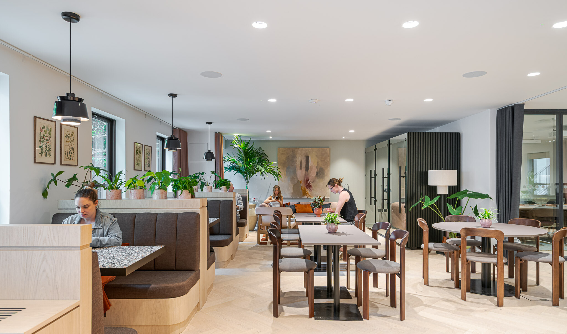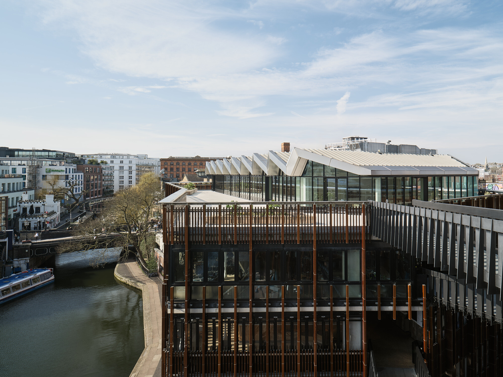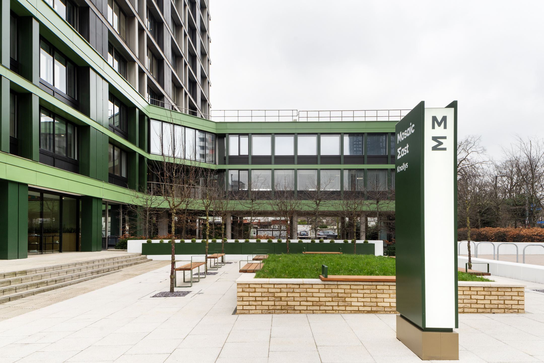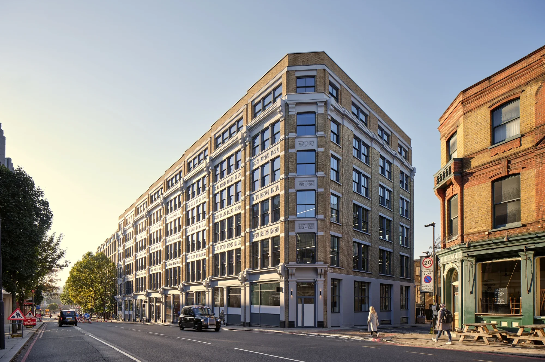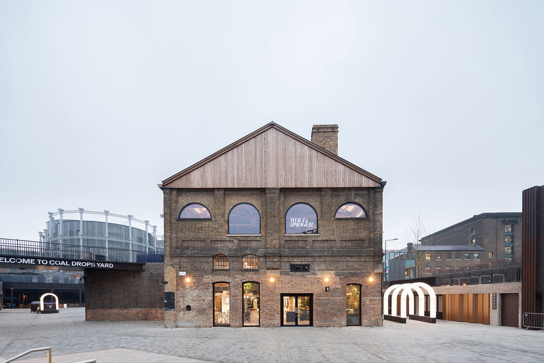
We have completed a CAT A transformation of Unit Two at Coal Drops Yard, King’s Cross, a historic site originally built in the 1850s for coal storage and distribution.
Project Overview
The 12-week refurbishment reimagined the space from a former retail setting to a tenant-ready CAT A space, aligning with Related Argent ‘s vision for a flagship retail unit. The project included dismantling previous installations and enhancing the site’s infrastructure while maintaining its historical character.
Design Solutions and Features
The refurbishment began with a soft strip-out, carefully dismantling the existing teapoint, restaurant, and commercial kitchen for future reuse by Related Argent. Structural changes included removing mezzanine-level back offices to create a more open layout, with new steel reinforcements added following the kitchen’s removal. Mechanical systems were retained, overhauled, and recommissioned, ensuring compliance and efficiency, with an Operating and Maintenance manual provided for future management.
Heritage elements were preserved through the restoration of a historic chimney using reclaimed bricks, while sustainable practices featured prominently, such as reusing internal greenery and revitalising the façade with cleaned and repainted windows. Collaborating with partners Hoare Lea, Gardiner and Theobald, and Fathom Architects, we delivered a compliant, functional, and historically sensitive retail space ready to make its mark in London’s new shopping district.

