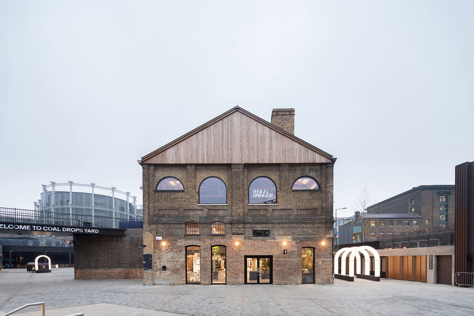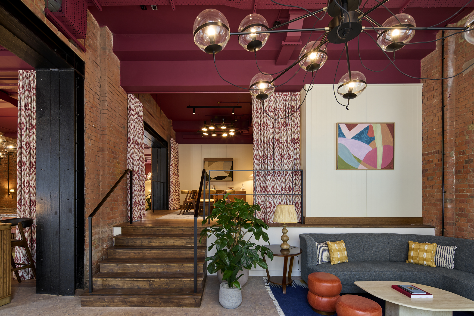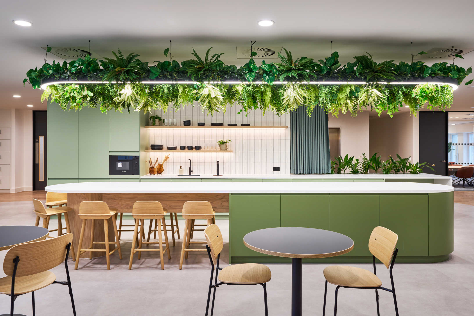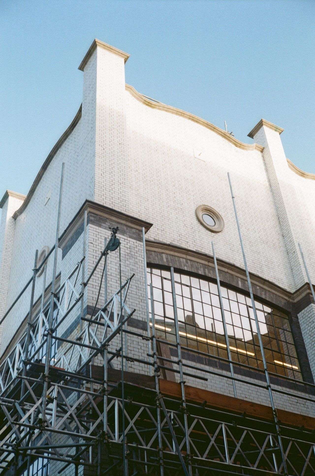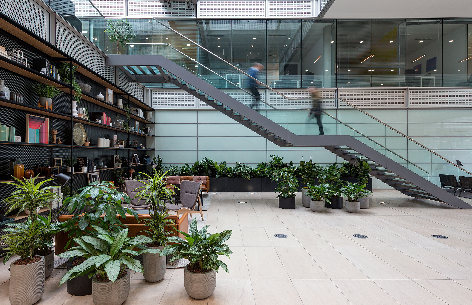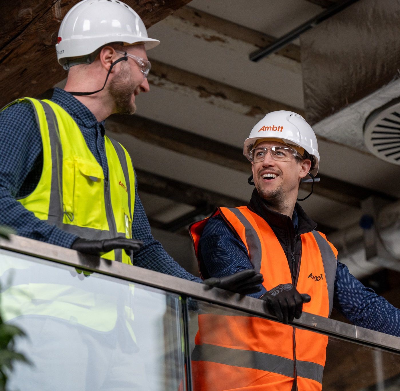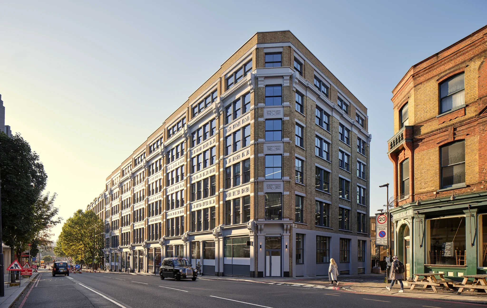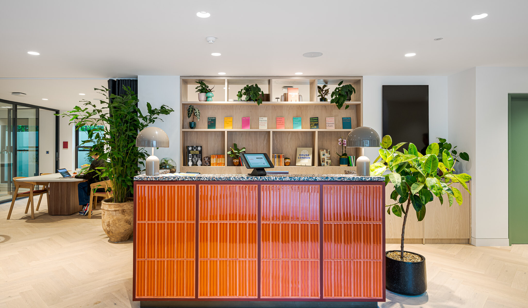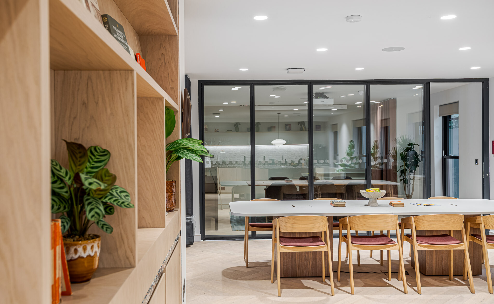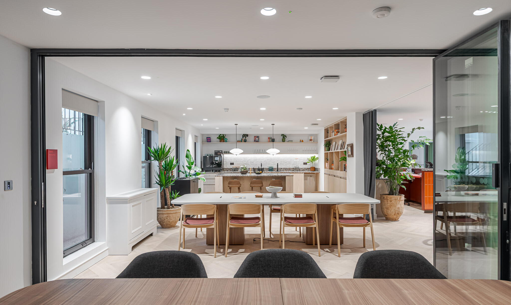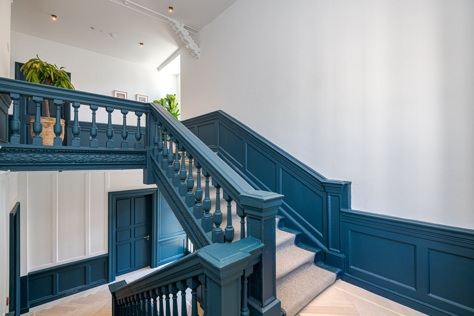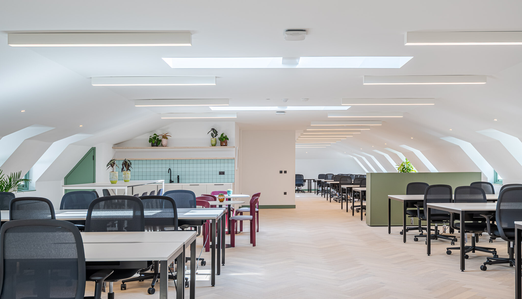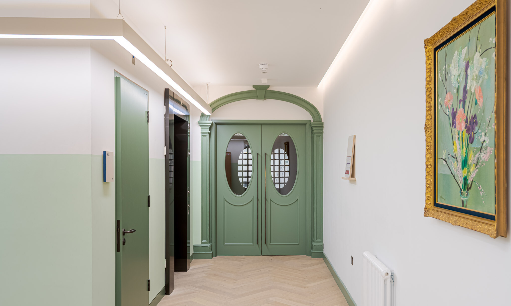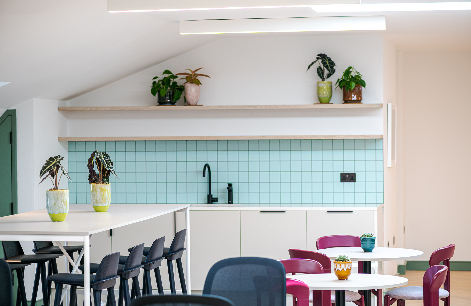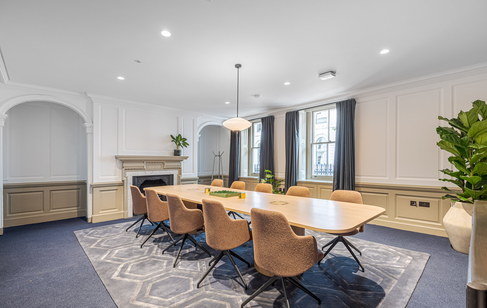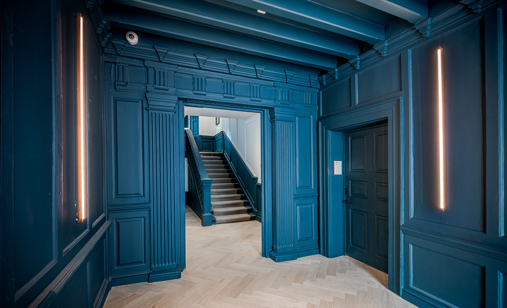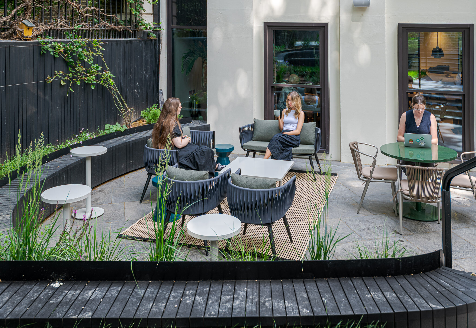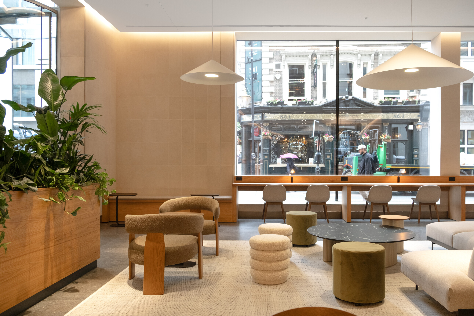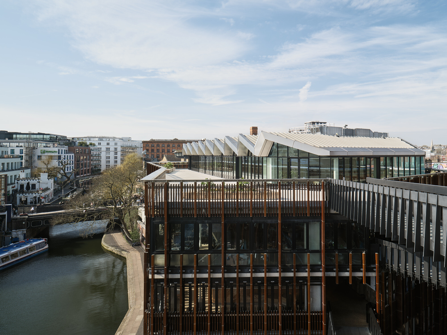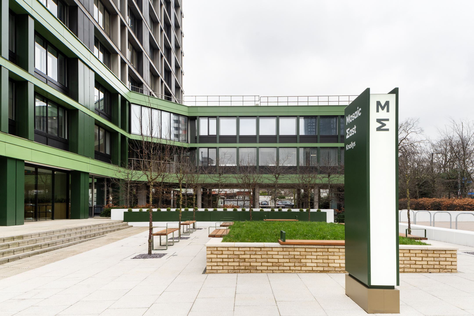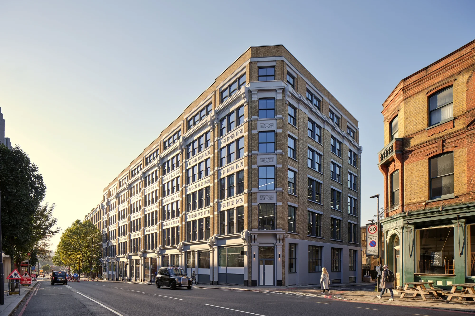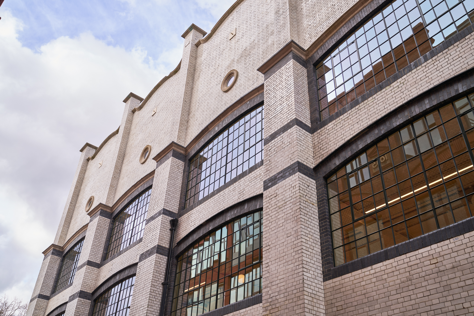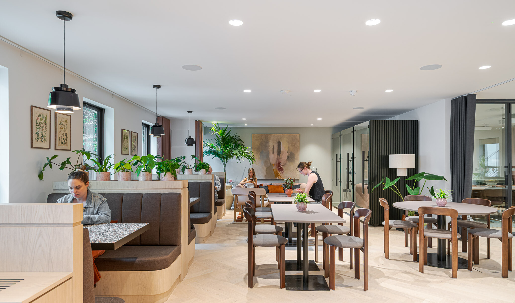
Bloomsbury House
Size
21,350 Sq ft
Location
WC1, London
Sector
Scope
Photography Credit
Ben Reed
Bloomsbury House has stood in the heart of London for centuries, but to meet modern demands, it needed a rethink. The Bedford Estates wanted to reshape the space for multi-tenant leasing, upgrading the infrastructure while keeping the building’s history intact. The project required a full rework of the core, from staircases and lifts to circulation routes, with every detail considered to respect its listed status.
Project in Brief
- Removed and repositioned the central core, including staircases and lifts, to allow for a multi-tenant layout.
- Restored original joinery, fireplaces, and timber elements while modernising the interiors.
- Recycled 3.6 tonnes of timber and repurposed 1.3 tonnes of glazing, preventing 0.9 tonnes of CO₂ emissions.
Reworking the Core
The biggest shift came in the building’s structure. The stair core and lifts were removed and repositioned to open up the space for flexible leasing. In the office areas, herringbone timber flooring was laid to complement the Georgian architecture, and heritage details, fireplaces, joinery panels, and steel-framed glazing, were restored with precision.
Working within the limits of a listed building came with its own complexity. Fireplaces were retained as historical features rather than functional elements, and existing timber doors were refinished rather than replaced. The façade and windows were restored in line with conservation requirements, ensuring that Bloomsbury House kept its original character while being brought up to today’s needs.
Keeping Waste Out of Landfill
3.6 tonnes of timber were salvaged and sent to Community Wood Recycling, preventing waste from going to landfill. Glazing was removed and processed through Saint-Gobain’s recycling system, diverting 1.3 tonnes of material and avoiding 0.9 tonnes of CO₂ emissions.
The power supply was upgraded and split, ensuring each section of the multi-tenant building operated independently with improved energy efficiency. Structural elements were retained wherever possible, reducing unnecessary demolition and material consumption.
In the courtyard, the existing landscape was reworked with a new stone pathway and integrated seating. The design used large stone slabs for durability, while stainless steel inserts were added for structural reinforcement. Discreet lighting was installed beneath the seating and along the decking to improve usability without excessive energy consumption.

