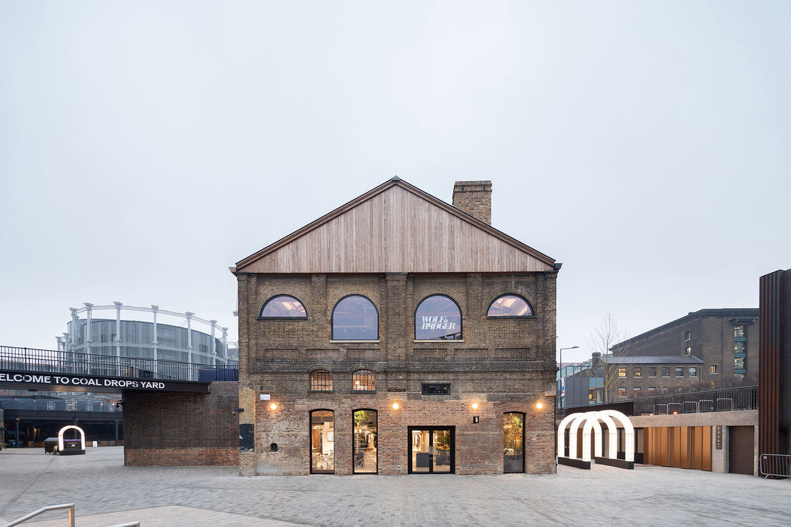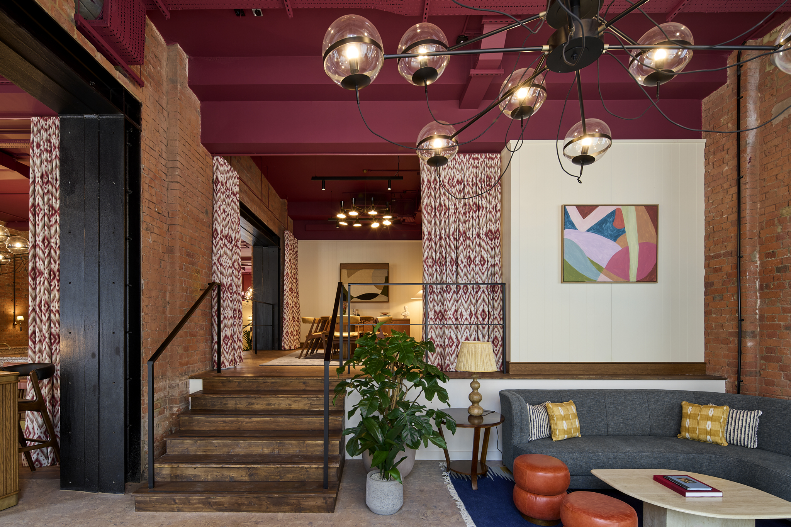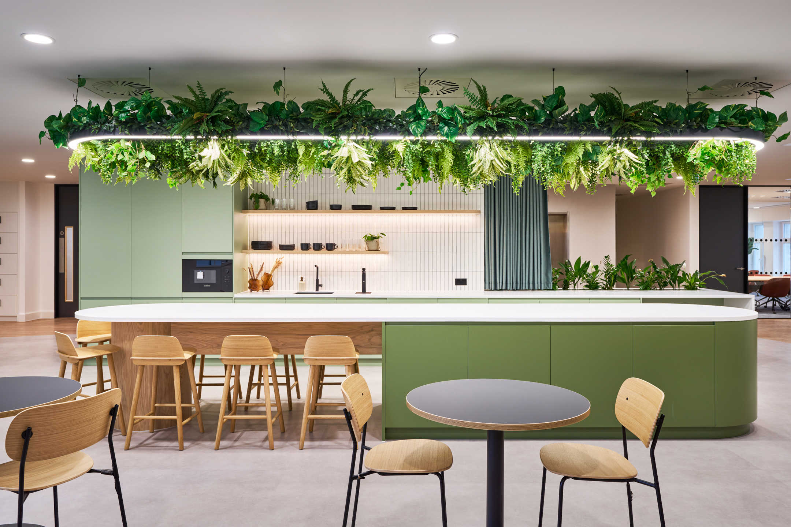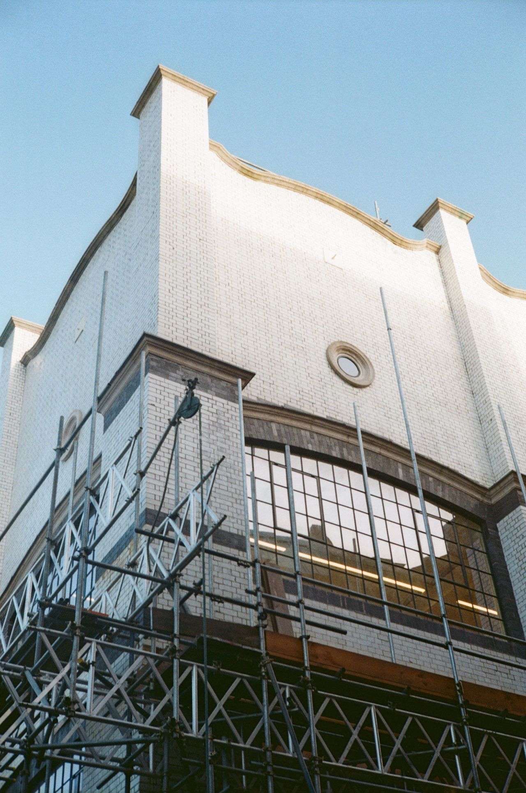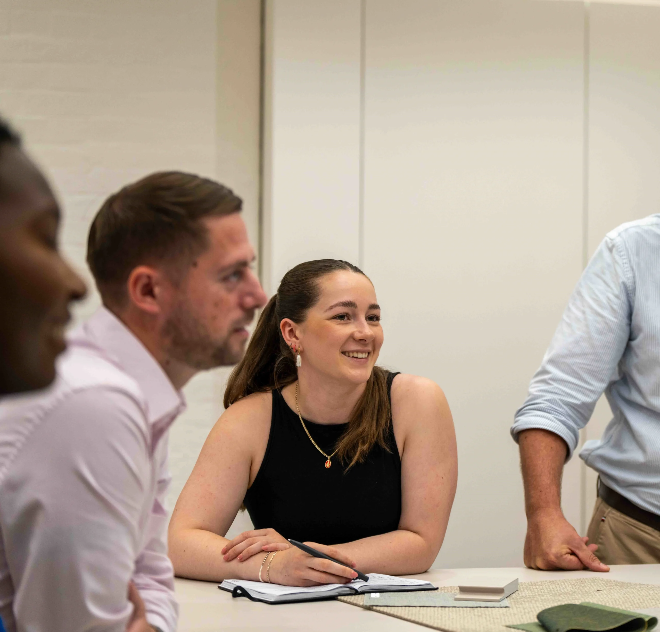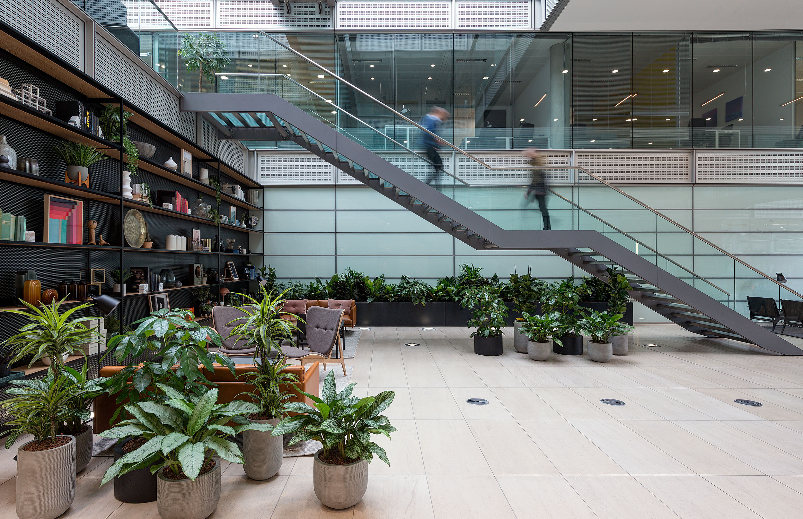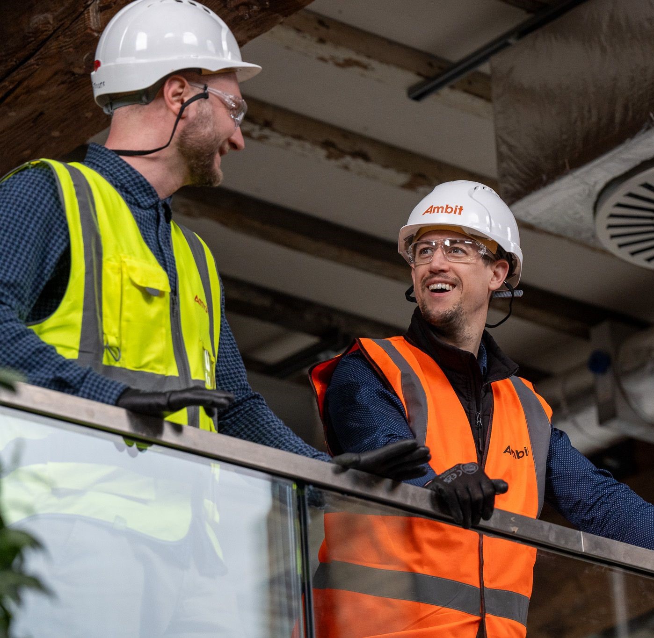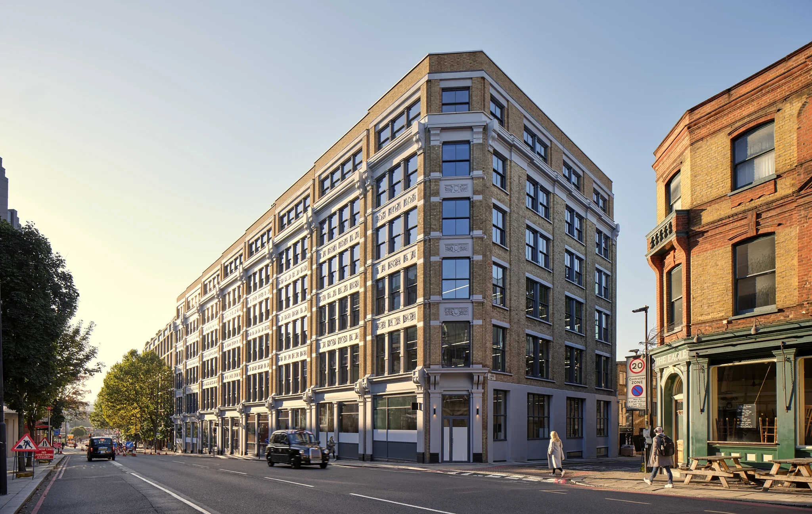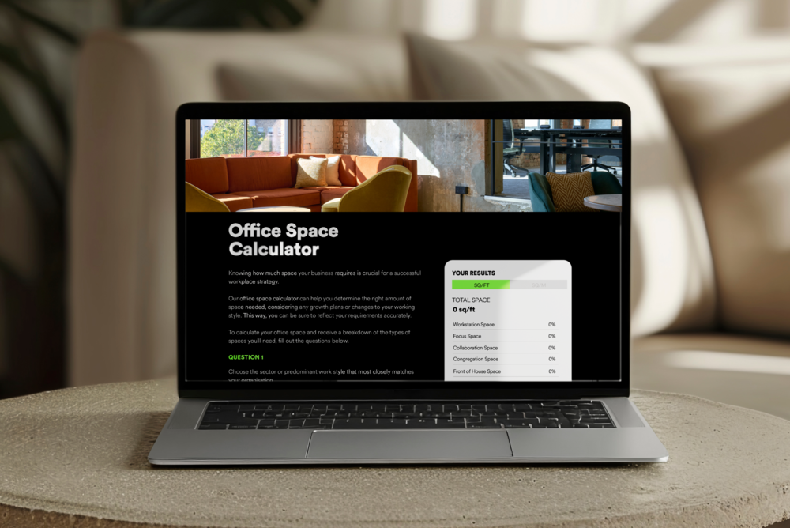Ambit Returns to FOOTPRINT+ With Lessons in Low-Carbon Heritage Retrofit
For the second year running, Ambit returned to FOOTPRINT+, joining a panel to explore the carbon-conscious transformation of The Waterman, a complex retrofit scheme in the heart of Farringdon.
In partnership with BGO and Fathom Architects, Ambit helped reimagine four separate warehouse buildings into a single, high-performance workplace that celebrates its heritage while meeting the demands of future tenants.
Chaired by Iain McIlwee, CEO of FIS (Finishes and Interior Sector), the session brought together Emma Foster (Principal, BGO), Rebecca Thomas (Director, Fathom Architects), and Matt Robinson (Head of Sustainability, Ambit), who each offered insight into their roles across the project, and the impact of early collaboration on quality, character, and carbon.
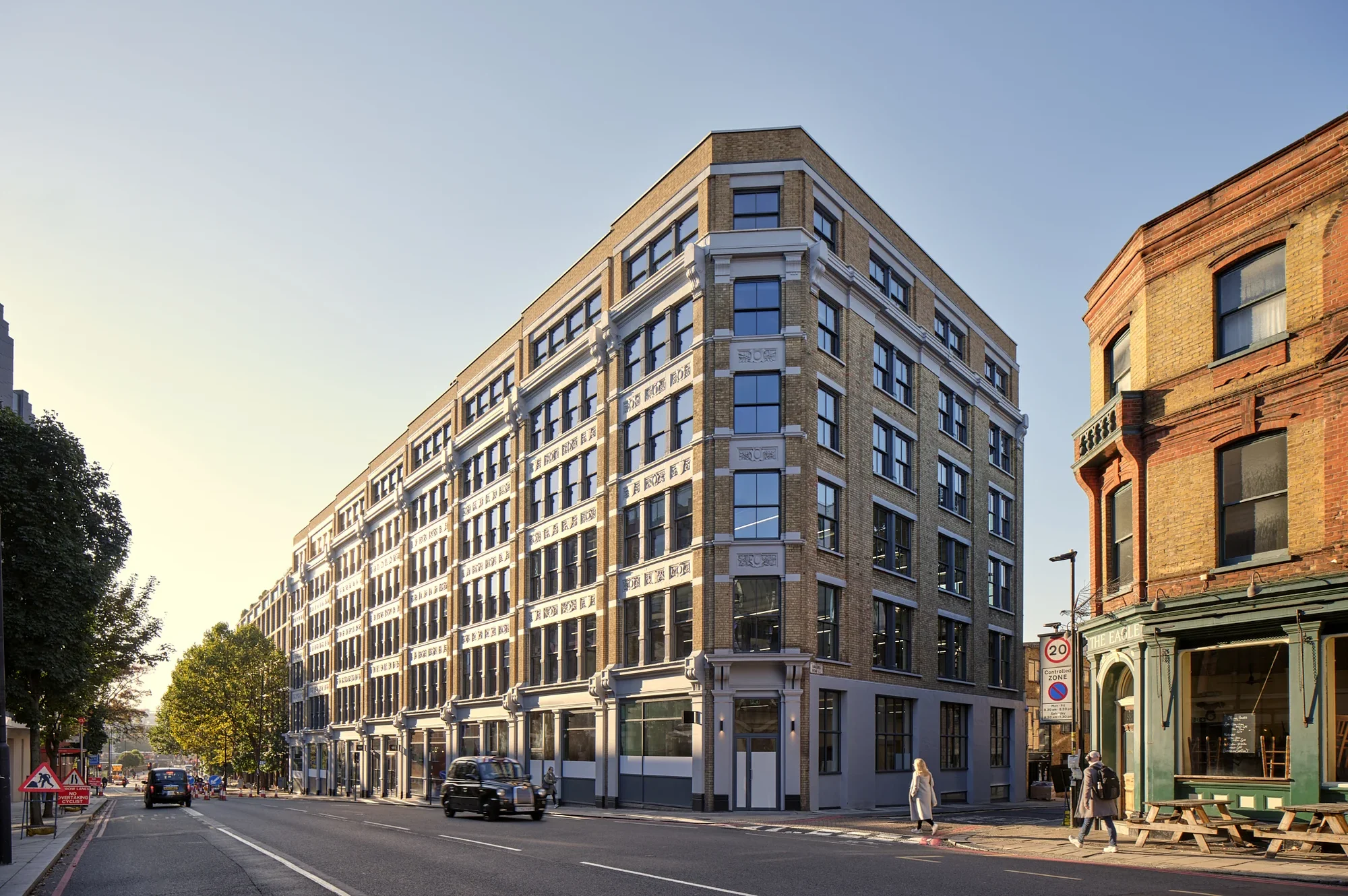
Emma began by outlining BGO’s vision: to unify four inefficient tenancies into one cohesive identity, create additional floorspace and secure the long-term future of the buildings through sensitive, low-carbon interventions. The brief wasn’t without its challenges. The site included significant level changes, retained UKPN infrastructure in the basement, and sat within a Conservation Area. But rather than strip it back and start again, the team leaned into its complexity. Honest material choices and exposed interventions allowed each building’s story to remain visible, while adding nearly 10,000 sq ft of new workspace and securing an EPC A rating in the process.
Rebecca shared the architectural approach at FOOTPRINT+: consolidating circulation cores, restructuring the massing to make space for terraces at every level, and improving access through dual-sided lifts and rationalised staircases. Each floorplate can accommodate two tenancies, allowing the building flexibility to adapt to future demand. She also spoke about the need to balance modern functionality with heritage constraints, such as retaining brickwork, improving natural ventilation, and introducing robust services and raised floors to allow for ease of maintenance over time.
Matt provided a contractor’s view on delivering reuse at scale. From re-specifying British steel with a recycled content of 25%, to salvaging 5,000 bricks and reclaiming 3 tonnes of glazing, the project embraced adaptability to realise meaningful embodied carbon savings. The glazing reuse scheme, delivered with Diamik Glass, turned redundant window glass into terrazzo-style countertops and signage throughout the building, a move that reduced waste and embodied carbon, while adding a distinct design feature. Matt also discussed the importance of engaging with clients early in the design process to build in sustainable decisions before site mobilisation.
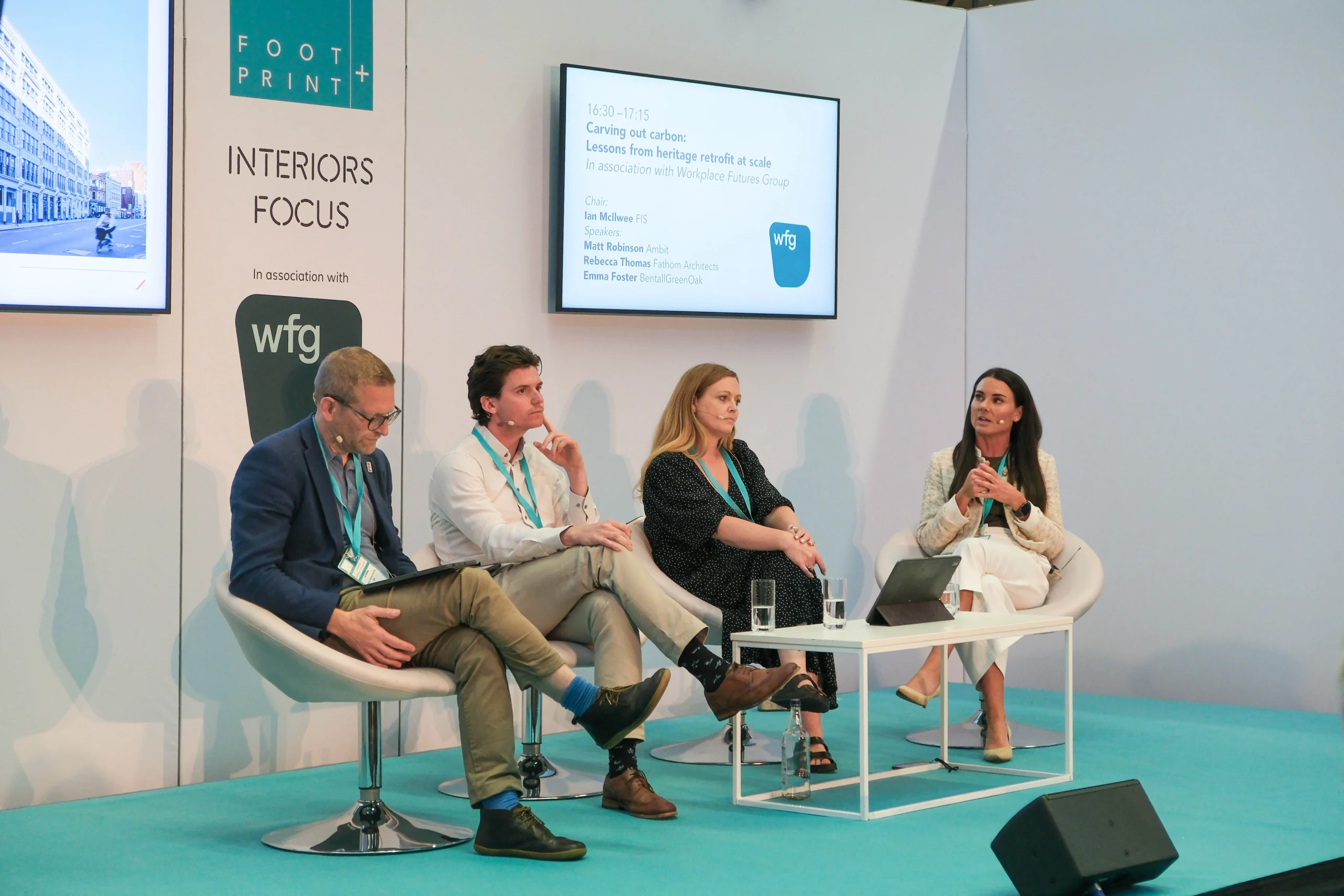
Beyond material reuse, the FOOTPRINT+ panel also touched on community impact. Over 700 inherited items were donated to local charities as part of Project Divert, with BGO extending the invitation for these partners to use the building’s communal spaces long-term. Additional initiatives included volunteering days, school support, and providing free trade expertise to local community centres, embedding social value throughout the project lifecycle.
The Waterman demonstrates how early collaboration, adaptive strategy, and a shared commitment to sustainability can unlock new life in even the most complex buildings. It is a celebration of character and carbon in equal measure.
Explore The Waterman here.

